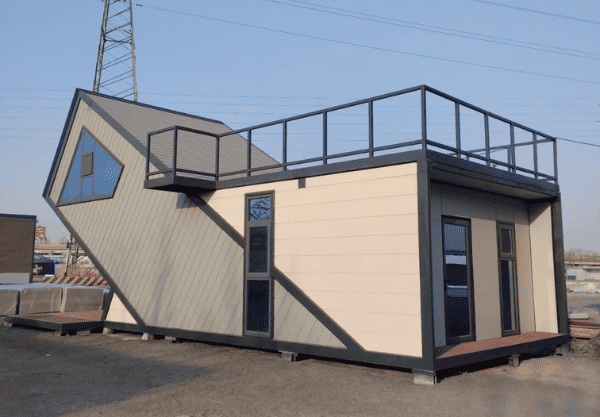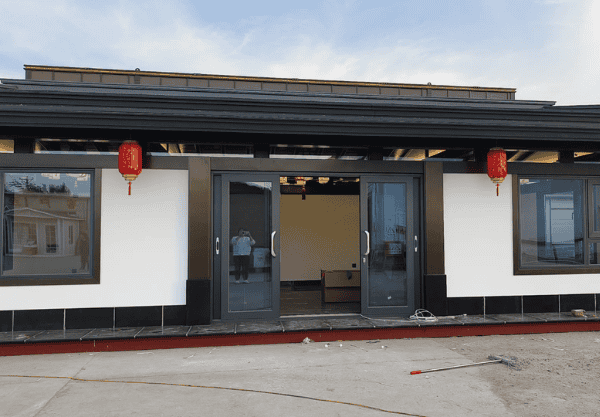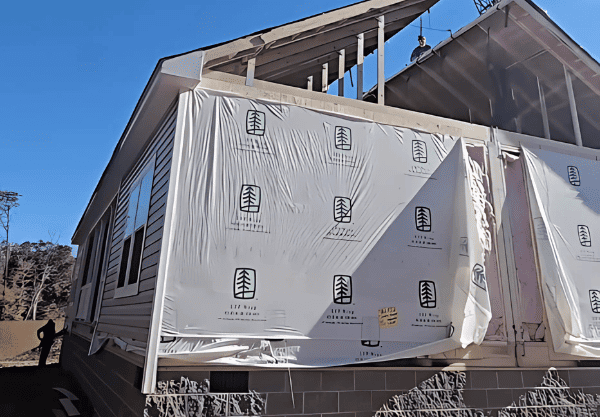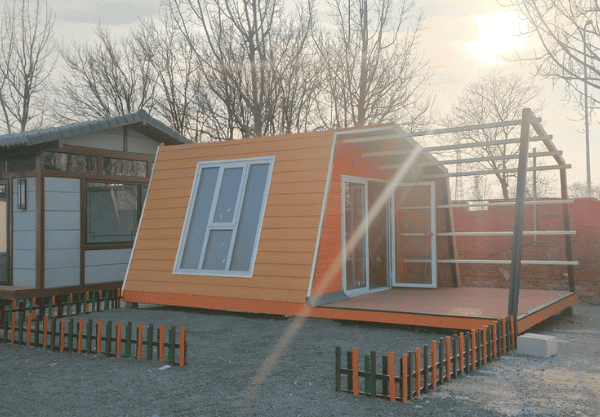Product Specifications
| Specification | Off-Frame | On-Frame |
| Exterior Dimensions (L x W x H) | 12m x 6m x 3.5m / 15m x 7m x 4m / customize | 10m x 4m x 3.2m / 12m x 5m x 3.5m / customize |
| Interior Living Area | Approx. 60-100 m² | Approx. 40-80 m² |
| Frame Structure | High-strength steel structure | Steel chassis + Lightweight steel frame |
| Foundation Requirement | Fixed foundation (Concrete or Steel) | No fixed foundation required, can be placed directly |
| Mobility | Non-movable | Transportable, semi-mobile |
| Wall Material | Composite insulated panels / Lightweight metal composite panels / Waterproof PVC panels | |
| Roof Type | Flat roof / Sloped roof optional | |
| Insulation Performance | High-efficiency insulation, suitable for cold & hot climates / Moderate insulation, suitable for temperate & subtropical climates | |
| Doors & Windows | Double-glazed windows / Single-layer energy-efficient windows / High-security doors / Lightweight security doors | |
| Energy Options | Solar power optional | |
Choosing our products will give you the following benefits:
Whether it is an Off-Frame modular house or an On-Frame modular house, we use cold-bent thin-walled steel, which reduces weight by 20% and increases weather resistance by 3 times. In addition, you will also enjoy:
Off-Frame modular house advantages
Real free design without chassis restrictions: Most modular buildings on the market rely on chassis or internal support structures, while our steel structure frame achieves a large-span space without columns (maximum 12-meter span without support) through distributed force design, and can freely plan complex layouts such as duplex and loft.
50-year damage resistance commitment: Adopting closed-loop steel structure node technology, the risk of rust caused by traditional bolt splicing is eliminated, and the main structure is maintenance-free for 50 years.
Hidden cost reduction: No additional reinforcement is required to adapt to harsh environments such as earthquake zones and strong wind zones, eliminating the foundation reinforcement costs of traditional solutions. Matt coatings can be customized for the exposed parts of the steel structure, eliminating the finishing costs of traditional buildings.
Climate-free design: The module interface adopts a sealed double-layer insulation layer, which is suitable for extremely cold, high humidity or desert environments, and eliminates the condensation and thermal bridge effects of traditional spliced houses.
Quiet performance: The cavity structure is embedded with damping materials to isolate wind, rain and external noise, which is better than the sound insulation performance of conventional modular buildings.
Advantages of On-Frame modular houses
Rapid deployment capability: Integrated chassis and pre-installed water and electricity interfaces, the function is enabled within 24 hours after arriving at the site.
Lossless mobile technology: Supports multiple disassembly and relocation without structural loss, while the performance of similar products decreases by about 30% after moving
Scenario adaptive expansion: A single module can be used independently, or it can be infinitely spliced horizontally through the slide rail system, meeting the seamless upgrade from a single workstation to a large camp.
Anti-deformation chassis: The chassis beam adopts a staggered stress dispersion design, which can maintain horizontal stability even if it is parked on uneven ground for a long time.
Pre-installed system integration: Water and electricity pipelines are pre-buried in an integrated manner with the chassis, and on-site docking only requires plug-in operation, without the intervention of professional technicians.
Minimum storage space: The module can be completely folded into a flat state, and the transportation and storage space is only 1/5 of the unfolded state, reducing customer inventory costs.
Off-Frame Modular Home Recommended: Long-term residence, stability and comfort
If you want a stable, solid home, the Off-Frame Modular Home is the ideal choice. It is installed on a fixed foundation and provides the same security, comfort and long-term value as a traditional home. Ideal for:
- Permanent residence: Whether in the city, suburbs or rural areas, Off-Frame homes provide a stable living experience and meet local building codes.
- Family expansion: Need extra space? It can be used to build a separate in-law house, guest room or private office.
- Investment property: It is suitable as a rental property because of its low maintenance cost and long-term durability, providing a reliable return on investment.
- High-end custom home: Supports a variety of architectural styles and smart home configurations to make your home more personalized.
On-Frame Modular Home Recommended: Flexible and convenient, suitable for short-term or mobile residence
If your needs are more flexible, or you need a mobile home, the On-Frame Modular Home is more suitable for you. With a steel chassis, it can be easily transported and is suitable for:
- Holiday home / country cabin: as a weekend getaway residence, it can be easily placed in the mountains, lakes or seaside without complicated construction.
- Temporary residence: suitable for construction sites, remote workstations, or as a short-term living solution.
- Mobile home / easy migration: suitable for users who need to change their residence regularly, such as nomadic lifestyle or travellers.
- Rental business / Airbnb short-term rental: can be used as a flexible rental property to attract tenants seeking a unique accommodation experience.
Whether your needs are a stable long-term residence or a convenient mobile home, our modular homes can provide the best solution to make your life more efficient and comfortable!
Off-Frame & On-Frame Modular Home Design: Flexible Customization to Meet Individual Needs
We offer both Off-Frame and On-Frame modular homes, with the core being flexible customization. Whether you need a long-term, stable home or a flexible, mobile residence, we offer a variety of optional designs to ensure that the home is adapted to your needs and usage scenarios.
Customization Options
- Size & Layout: You can choose different areas, number of rooms, open or independent kitchens, additional storage space, etc. according to your needs.
- Exterior Design: A variety of exterior wall materials are available, such as metal, composite panels, and wood veneers to meet different style needs.
- Roof Structure: You can choose flat or pitched roofs to adapt to climate conditions or aesthetic preferences.
- Door and Window Configuration: You can choose different types of energy-saving windows, glass sizes, and ventilation designs to improve comfort.
- Interior Wall & Floor Materials: Provide basic decoration options, such as durable composite panels, PVC floors, tiles, etc.
Functional Expansion (Optional Design)
- Pipeline Pre-buried: Water, electricity, and gas pipelines can be reserved to facilitate the subsequent installation of home appliances, heating or cooling systems.
- Insulation & structural upgrades: Adapt to different climate conditions, optional additional insulation or reinforced structure.
- Energy solutions: Optional solar access and external power adapter to improve energy independence.
- Expandable modules: Some designs support future expansion, such as adding rooms, terraces or additional storage space.
Our modular homes focus on flexibility and practicality. Whether it is Off-Frame (long-term residence) or On-Frame (mobile residence), they can be personalized according to needs, making your house more suitable for actual usage scenarios.



