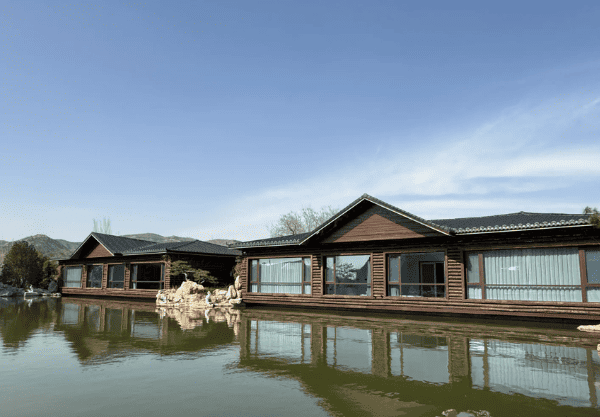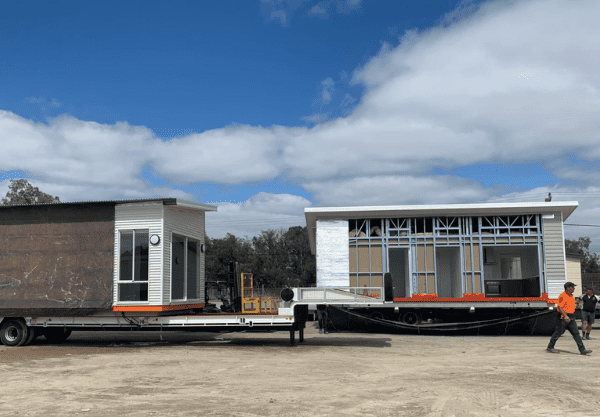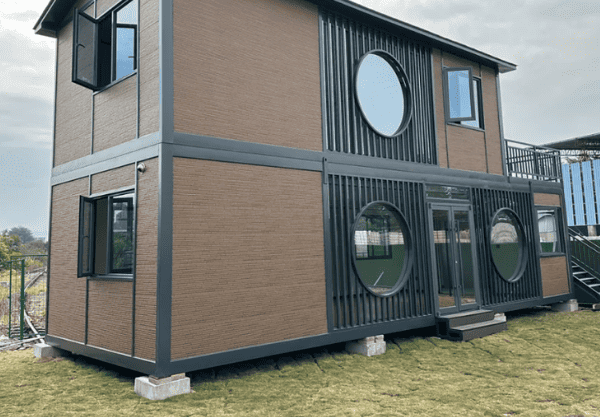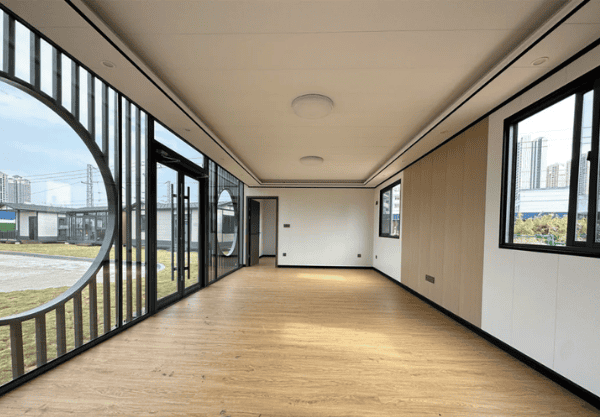Functions of modular townhomes
A. Community expansion
Single basic unit: composed of 2-4 industrial-grade steel structure modules, it can be used as a complete house with 3 bedrooms and 2 bathrooms (starting from 120㎡). Each module adopts mortise and tenon-bolt composite connection technology to ensure structural rigidity during expansion.
Horizontal expansion: The seismic corridor system can realize unlimited number of households. The built-in damper in the corridor can absorb seismic energy, so that multi-family buildings can cooperate to resist damage in a magnitude 9 earthquake.
Vertical stacking: Supports 6-layer stacking, and each layer is pre-buried with vertical greening irrigation pipelines and photovoltaic cable channels to achieve three-dimensional integration of ecology and energy.
B. Rapid response construction
Factory prefabrication: Full-process CNC processing, single module manufacturing is completed in 14 days, error control is ±1.5mm, and millimeter-level assembly accuracy is achieved.
Extreme landing: Single set assembly is completed on site in 3 days (including water and electricity system penetration), and the specially designed quick-install interface makes construction barrier-free in extreme weather such as heavy rain and heavy snow.
Zero wet operation: Completely abandon concrete pouring, adopt prestressed foundation adjustment system to adapt to complex terrain with slope ≤15°.
C. Community planning freedom
Minimum land area: 6m width × 12m depth can start construction, supporting stepped townhouse layout of irregular plots.
Household spacing adjustment: 0.5m-3m household spacing can be adjusted infinitely, and intelligent algorithms automatically adapt to fire evacuation regulations of various countries.
Style uniformity: 8 facade style sets (from new Chinese wood grain to minimalist metal texture), providing RAL international color card level color management to ensure the visual uniformity of the community.
D. Cost efficiency
Sharing and consumption reduction: Innovative double-layer steel plate composite shared wall, the thickness is reduced by 40%, but the insulation and sound insulation performance is improved by 20%, reducing the consumption of building materials for a single household.
Logistics revolution: After the module is folded, it is suitable for standard container transportation. 10 sets of shipping can reduce carbon emissions by 50% in sea transportation, and it is equipped with anti-seismic tracking tags throughout the process.
0 renovation cost: The sliding partition wall system allows owners to adjust the number and function of rooms by themselves, and the apartment type can be switched without professional tools.
E. Long-term maintenance
Shared guarantee: The community-level public structure maintenance fund covers key facilities such as earthquake-resistant corridors and vertical pipe wells, and provides lifelong structural safety monitoring reports.
Autonomous operation and maintenance: 90% of indoor components adopt standardized interface design, and owners can complete the replacement through video guidance, and key connectors are reissued free of charge for life.
Product Specifications
| Category | Specifications |
| Base Unit Dimensions | 6m width × 12m depth × 3.3m height |
| Unit Area | 216m² (3 floors, includes rooftop terrace) |
| Minimum Community Unit | 3-unit row (648m²) |
| Transport Dimensions | Folded: 6m×2.4m×3m (fits 40ft container) |
| On-site Installation Time | 3 days/unit (includes interior finishing) |
| Layout Flexibility | Convertible 1-4 bedrooms (no wall demolition) |
| Wind/Seismic Resistance | Level 17 typhoon, Level 9 earthquake |
| Sound Insulation | 55dB between units (inaudible normal conversation) |
| Exterior Materials | Metal composite panels/Wood-look panels/Precast concrete |
| Energy Efficiency | 50% lower AC energy use (vs. same-area homes) |
| Expansion Cost | Add 1 unit: $25,000 (module only) |
| Eco-Certifications | LEED Silver, 95% steel recyclable |
| Warranty | Main structure 15 years, connectors 10 years |
Notes:
- Modular Components
- Single-floor module: 6m (width) × 4m (depth) × 3.3m (height)
- Per unit: 3 floors × 2 modules vertically stacked, independent stairs per floor
- Community Expansion
- Horizontal: Add 6m width per unit, unlimited row extension
- Vertical: Each unit expandable to 6 floors (structural verification required)
Modular Townhomes Design Highlights
1. Exterior Design
Combination of modern and classic: Our Modular Townhomes offer a variety of facade designs, including modern minimalist style, traditional country style, and industrial style, allowing you to choose according to the characteristics of your community or personal preferences.
High-quality materials: The exterior walls are made of high-quality steel plates and fire-retardant paint, with excellent properties such as anti-corrosion, weather resistance, and wind resistance, ensuring that the appearance of the house is as good as new for a long time.
2. Structural and layout design
Modular units: Each house is composed of multiple standardized modules, and the layout can be adjusted according to needs. Common designs include 2 bedrooms, 3 bedrooms, open kitchens, etc., to meet the needs of different families.
Flexible wall design: The interior walls are removable, and the room function or structural layout can be easily readjusted according to future needs.
3. Green and energy-efficient design
Efficient insulation: Each house uses the latest insulation technology, and the walls, roofs and floors have excellent insulation performance to ensure the stability of home temperature and reduce energy consumption.
Solar reserve: We have reserved space for installing solar panels in the roof design to help you save energy costs and achieve green living.
4. Environmental protection and sustainable design
Environmentally friendly building materials: All building materials meet environmental standards, and recyclable and low-carbon emission materials are selected to reduce the environmental impact during the construction process.
Rainwater collection system: Some of our designs include rainwater collection systems for irrigation of gardens or cleaning, further improving the environmental performance of the house.
Our services
1. Preliminary support
Free design of compliance plan: Based on the plot size you provide, a legal layout diagram will be given within 2 days. Automatically avoid regulatory restrictions such as building setbacks and fire escapes in various countries.
Real-time cost calculation: Tell us the number of households, materials, and configurations, and we will reply to you with a total cost breakdown
(including ocean freight estimates)
2. Delivery support
Module transportation guarantee: Pack in the order of installation and unload in the order of coding after arrival. Moisture-proof agent is placed in the container, and temperature and humidity are monitored throughout the process.
Remote installation guidance: Engineers guide each step of the installation through video calls, and provide videos to guide safe disassembly steps.



