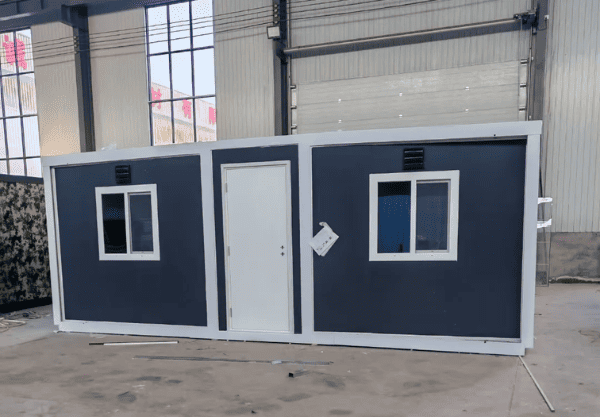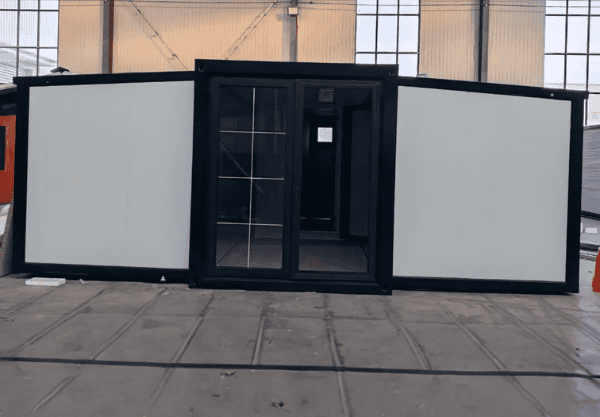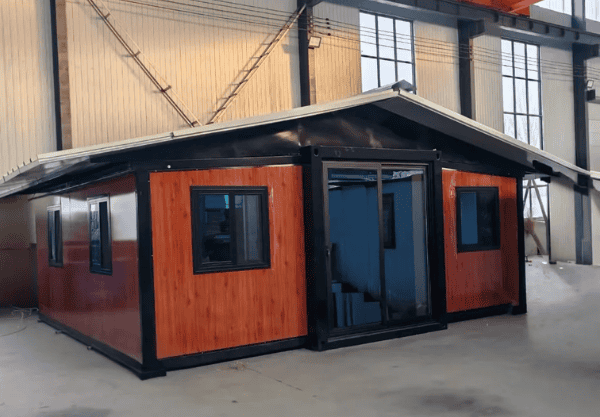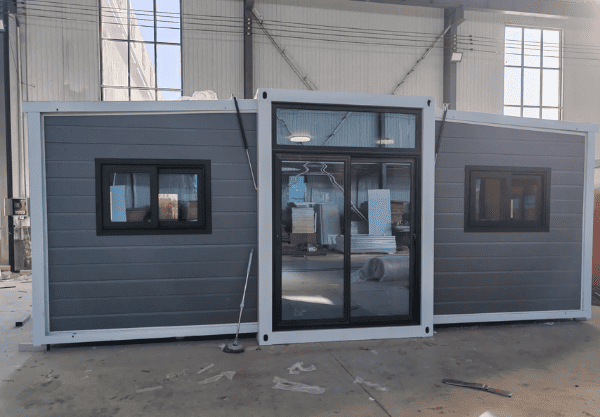What is double wide modular homes
A double wide modular home is a type of prefabricated home that is constructed in two separate sections, or “modules,” in a factory. These modules are then transported to the building site and assembled together, typically side-by-side, to create a larger, more spacious home compared to single wide modular homes.
Why are our double wide prefab homes different?
Compared with other common prefab houses on the market, our double-wide houses not only provide more spacious and comfortable living space, but also ensure a shorter construction period, superior performance and long-term economic benefits.
1. All-steel structure, no wood problems
- Never rot: The entire house frame uses galvanized steel to completely avoid the common problems of insect infestation, mildew and rot in wood structures.
- Strong and stable: Steel does not deform in wet or dry environments, and the joints will not crack due to temperature changes.
2. Multi-layer waterproof design
Triple protection of joints:
- Glue fills the gaps to prevent air and moisture from penetrating;
- The water guide actively guides rainwater out;
- The external rubber strips can be replaced separately to maintain sealing for a long time.
Bottom anti-water accumulation: The base of the house has its own drainage holes to prevent rust caused by rainwater accumulation.
3. High-precision production
- Computer-controlled manufacturing: The production equipment is directly driven by the 3D model to ensure that the size of each module is accurate to the millimeter and the splicing is seamless.
- Strict quality inspection: Each module is tested for sealing, load-bearing and durability before leaving the factory.
4. Flexible expansion design
- Free combination: The house can be expanded by horizontal splicing, vertical extension or heightening the floor without demolishing the original structure.
- Quick transformation: The internal walls can be easily adjusted and the room layout can be changed within a day.
5. Convenient transportation and installation
- Adapt to standard containers: The module width is specially designed to fit global standard shipping boxes to reduce logistics costs.
- Simple assembly: The modules are fixed by bolts, and no professional welding equipment is required. Ordinary tools can be used to complete the installation.
6. Long-term maintenance-free
- Rust-proof galvanized layer: The steel surface is galvanized, and no painting or rust-proof maintenance is required within 50 years.
- Self-cleaning exterior wall: The special coating keeps the wall clean after rain, reducing the need for cleaning.
7. Convenient for later upgrades
- Hidden maintenance channel: All wires and water pipes are concentrated in the openable mezzanine, and maintenance does not damage the wall.
- Modular functional units: kitchen, bathroom and other areas are independent prefabricated modules, supporting overall replacement and upgrading.
Why choose us?
Material innovation: steel is used instead of wood to solve the durability pain points of traditional houses.
Reversible design: the house can be completely disassembled and relocated, and reused without wasting materials.
Transparent manufacturing: from materials to processes, the whole process is standardized, and the quality is traceable.
Product Specification
| Item | Data |
| Home Size | 24′ x 40′ (7.3m x 12.2m) or 28′ x 60′ (8.5m x 18.3m), Customizable |
| Number of Rooms | 3-4 Bedrooms, 2-3 Bathrooms |
| Total Area | 960 – 1,680 sq. ft. (89 – 156 sqm) |
| Construction Materials | High-strength steel frame, treated wood framing, double-glazed windows |
| Exterior Material | Vinyl, wood, or metal siding options |
| Roof Type | Single or double pitch roof with waterproof layer, metal or shingle roofing |
| Foundation Type | Pier or slab foundation (depending on installation site) |
| Insulation | R-30 roof, R-13 walls, R-22 floor insulation |
| Window Type | Double-glazed windows for excellent insulation and soundproofing |
| Green Energy Options | Optional solar panels, green roof, rainwater collection system |
| Customizable Features | Additional bedrooms, bathrooms, kitchen island, garage or carport |
| Warranty | 50-year structural warranty |
Customization Options and Services for Double-Wide Modular Homes
We offer a variety of customization options and services to ensure your double-wide modular home is perfectly suited to your needs, preferences, and lifestyle. Here are the main options available:
1. Interior Layout Customization
- Room Configurations: Choose from a variety of room layouts, including additional bedrooms, larger living spaces, or specialized areas like a home office, playroom, or library.
- Open Concept Designs: Choose an open floor plan for a modern, airy feel, or go for a more traditional layout with defined rooms for a cozier atmosphere.
2. Exterior Customization
- Siding Options: Choose from vinyl, wood, or metal siding to meet your desired aesthetic and durability requirements.
- Roof Styles: Customize your roof type with single-slope or double-slope designs. Choose from a variety of materials, including metal or asphalt shingles, for added style and durability.
- Exterior Finishes: Choose custom colors and finishes for the exterior, including trim, windows, and doors, to create the perfect curb appeal.
3. Additional Functional Areas
- Garage or Carport: Add a custom garage or carport to protect your vehicles and provide additional storage space.
- Decks, Patios and Porches: Customize your outdoor living space with a patio, deck or covered porch for additional entertaining and relaxing space.
- Basement or Crawl Space: Choose to include a basement for added storage, or a crawl space for easier access to plumbing and electrical systems.
- Solar Panel Systems: Add solar panels for sustainable energy and reduced utility bills.
4. Flooring and Finishes
- Flooring Options: Choose from hardwood, laminate, carpet or vinyl flooring based on your style and durability preferences.
- Custom Finishes: Choose from a variety of wall finishes, cabinet styles and countertop materials like granite, quartz or marble to create a completely personalized interior space.
5. Additional Upgrades
- Accessibility: Customize your home for easier access, including wider doorways, ramps and remodeled bathrooms.
SteelPRO PEB uses strong steel and precision craftsmanship to provide you with durable modular housing solutions. From material selection to production assembly, we adhere to verifiable engineering standards to ensure that each house stands the test of time.
For more details or to customize your house plan, please contact us.



