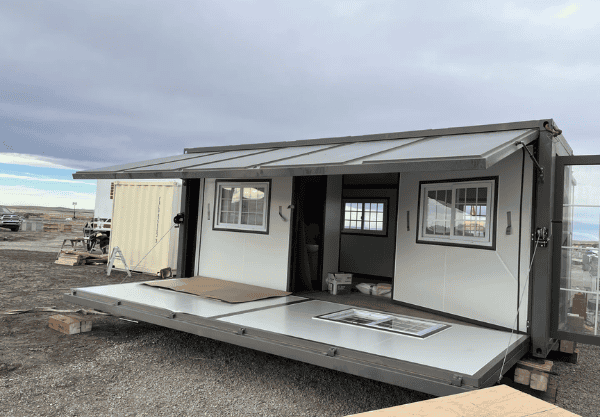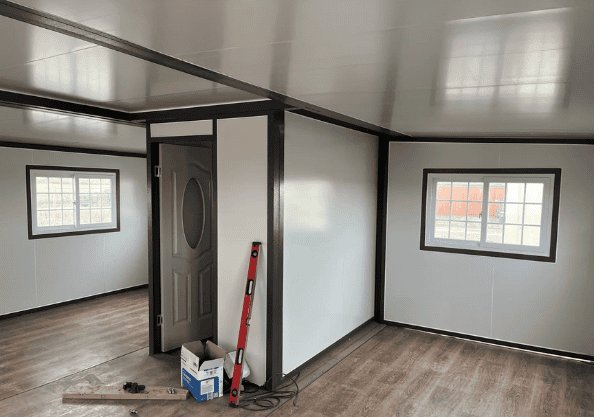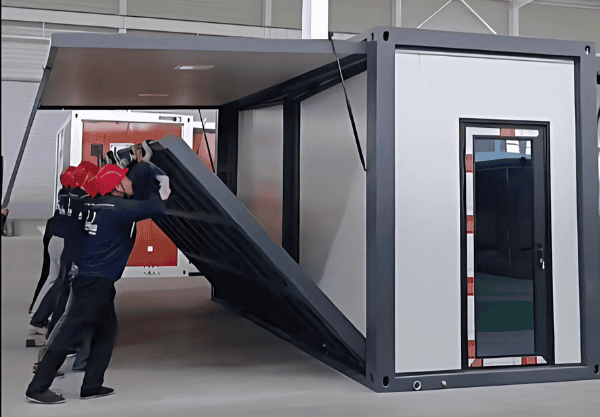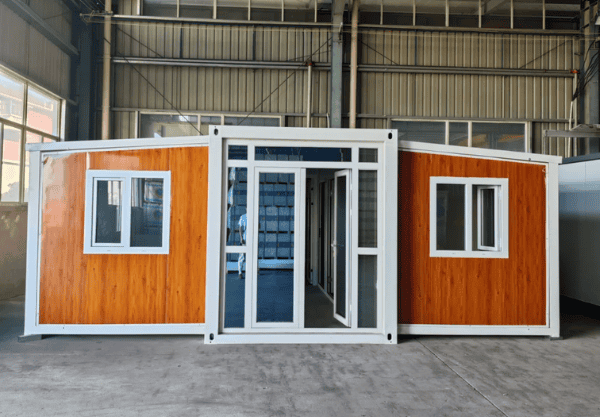Innovative foldable modular housing that breaks through tradition
Compared with the common prefabricated houses or traditional modular houses on the market, our products not only have the convenience of modularization, but also completely change the standards of movable houses through structural innovation, space optimization and flexible deployment.
1. Portable folding, extreme optimization of transportation and storage
Most modular houses on the market still adopt the whole-pack or assembly mode, resulting in high transportation costs and complex installation. However, our foldable design allows the house to occupy less than half the volume of traditional modular houses during transportation, which can achieve more efficient logistics scheduling.
- Lower transportation costs: compact packaging reduces the demand for loading space, and a truck can transport more units, saving long-distance logistics costs.
- Storage occupies very little space: It occupies very little space when not unfolded, can be stored flexibly, and large-volume purchases are not subject to storage restrictions.
2. Ready to use, no complex construction required
Traditional modular houses usually require hoisting and on-site splicing, and some products even require additional construction. Our integrated folding structure allows the house to be built in a few hours without the need for additional brackets, welding or cumbersome assembly, greatly reducing labor and time costs.
- Independently unfolded and formed: no large lifting equipment is required, and it is a complete house after unfolding, reducing manual dependence.
- Pre-installed circuit & pipeline interface: water and electricity infrastructure is built-in, and it can be used normally after connection without subsequent modification.
- Strong terrain adaptability: It can be placed directly on the ground, concrete platform, steel structure foundation, regardless of terrain, suitable for different application scenarios.
3. Strong structure, truly adaptable to extreme environments
Many mobile homes often sacrifice stability and durability in pursuit of lightweight. We use high-strength steel structure and weather-resistant materials to ensure that the house can be used stably under various climatic conditions.
- Steel structure skeleton: Double keel steel frame embedded reinforcement, the appearance looks thin and light, the actual load capacity is twice that of similar products, and can bear extreme snow pressure and equipment weight.
- Waterproof & anti-corrosion coating: not only moisture-proof and mildew-proof, but also adaptable to harsh environments such as humidity and saline-alkali.
- Upgraded thermal insulation layer: more effective than ordinary prefabricated panels in resisting extreme temperature changes and reducing heating and cooling energy consumption.
4. Flexible expansion, changing with demand
Most foldable houses on the market have fixed structures and cannot be expanded. Our design allows multiple units to be spliced to meet different space requirements.
- Support reverse customization: customers can provide any floor plan, and the system will automatically generate a foldable module segmentation plan (the industry only supports fixed house types).
- Unit combination has a higher degree of freedom: it can be spliced into a larger living space, commercial space or multi-room residence, supporting internal structure adjustment to adapt to various uses.
5. Environmental protection and energy saving, reducing long-term use costs
Unlike many modular houses, we have made in-depth optimizations in environmental protection and energy efficiency, making the house more suitable for long-term use, not just temporary residence.
- Energy-saving wall & low-energy consumption design: optimize the insulation structure to reduce heating and air conditioning energy consumption.
- Compatible with renewable energy systems: Supports green options such as solar panels and rainwater collection systems to make living more sustainable.
- Recyclable materials: Reduce carbon footprint and meet the trend of modern environmentally friendly buildings.
Product Specifications
| Parameter | Specifications |
| Folded Dimensions (L x W x H) | 5800mm x 2200mm x 2500mm |
| Folding Height | 320 mm |
| Foldable times | 2000+ |
| Standards | ISO, CE, UL, ASTM |
| Structural Material | High-strength galvanized steel + composite insulation panels |
| Wall Thickness | 50mm – 100mm sandwich panels |
| Wind Resistance | Withstands wind speeds up to 120 km/h |
| Seismic Resistance | Seismic standard Level 8 |
| Fire Resistance | B1 fire-resistant materials |
| Thermal Insulation | R-15 to R-20 insulation rating |
| Sound Insulation | 35 – 40 dB soundproofing |
| Load-Bearing Capacity | Floor load capacity of 250 kg/m² |
| Floor Material | PVC anti-slip flooring / Reinforced composite flooring |
| Doors & Windows | Double-glazed windows + Steel security door |
| Pre-installed Electrical System | Includes electrical panel & outlets, supports 110V / 220V |
| Pre-installed Plumbing System | Pre-installed inlet & outlet pipes, compatible with standard water pressure |
| Operating Temperature Range | -30°C to 50°C |
Customization options
- Color selection: Exterior color and interior style can be customized according to needs.
- Layout adjustment: Supports internal partitions, door and window position adjustment.
- Smart device integration: Optional additional configurations such as solar energy system, smart door locks, smart lighting, etc.
Applicable scenarios
Emergency temporary resettlement: disaster reconstruction, refugee shelter, rapid deployment of emergency medical points.
Mobile travel space: camping sites, eco-homestays, outdoor adventure temporary residences.
Flexible commercial units: pop-up stores, coffee kiosks, exhibition halls, temporary ticket sales points.
Infrastructure in remote areas: mining workstations, scientific research bases, housing in areas without power grids.
Lightweight office needs: construction site headquarters, temporary meeting rooms, mobile laboratories.
Personalized customized living: micro-houses, art studios, off-grid holiday homes.
Special environment adaptation: high-humidity coasts, windy and sandy deserts, and temporary facilities in extremely cold areas.
Foldable modular homes Installation process
Transportation & Delivery
Foldable Modular Homes adopts a compact folding design for transportation, which reduces volume and logistics costs. The product is in a folded state when delivered and is protected by protective packaging to prevent damage during transportation. The weight of the house in the folded state is about 1.5-2.5 tons. It is recommended to use a forklift or lifting equipment for transportation.
Unfolding structure
Our Foldable Modular Homes adopt an integrated folding structure. The unfolding process does not require complex construction, which greatly reduces the demand for manpower and equipment.
Required manpower: Generally, 2-4 people can complete the unfolding without professional technical workers.
Whether mechanical equipment is required: For a single unit, it can be unfolded manually, but it is recommended to do it with lifting equipment to ensure safe operation.
Unfolding steps: Unlock the fixing device → gently push to unfold the main frame → pull up the top structure → fix the side wall → connect the ground structure.
After unfolding, users can arrange furniture, appliances, and add smart home devices as needed.
Fixing and reinforcement
- In order to ensure the stability of the house in various environments, the foundation needs to be fixed and reinforced after unfolding.
- Foundation selection: The house can be placed directly on a concrete foundation, steel frame platform or hard ground. It is recommended to add foundation support for soft soil.
- Fixing method: Expansion bolts and ground anchors can be used for fixing to ensure wind and earthquake resistance.
- Additional reinforcement options: In extreme weather environments (such as strong wind areas), additional support columns and reinforcement beams can be added.
Recommendations for use
- High-strength bolts are preferred for horizontal splicing, and vertical stacking needs to be fixed layer by layer from the bottom to the top.
- Check the tightness of the bolts, the patency of the drainage grooves, and the integrity of the galvanized layer of the exterior wall every 6 months.
- If the rock wool insulation layer is damp, it needs to be replaced in time to prevent the degradation of thermal performance.
- Before the module is split or relocated, cut off the water and electricity pipelines and seal the interface to avoid residual hidden dangers.
Prohibitions
- No overloading: Do not exceed the floor load-bearing range of 250 kg/m². Overweight equipment needs to be placed in a dispersed manner or choose enhanced models.
- It is prohibited to modify the load-bearing structure without authorization: It is prohibited to cut or weld the main frame structure to avoid damaging the steel coating and mechanical properties.
- Avoid long-term soaking in water: Although the wall has waterproof properties, long-term exposure to water may affect the service life, and good drainage should be maintained.
- Only temporary maintenance personnel are allowed to pass through the roof, and it is prohibited to pile up debris.
Supply & Warranty
In stock: Some standard sizes and configurations can be shipped immediately, suitable for emergency use needs.
Customized production: The delivery cycle of customized products is about 4-8 weeks, depending on the order volume and configuration requirements.
Warranty scope: The structure provides a 50-year warranty and the coating provides a 25-year warranty.
After-sales support: Provide remote technical support and installation guidance. If there are any quality problems, you can apply for replacement or repair.



