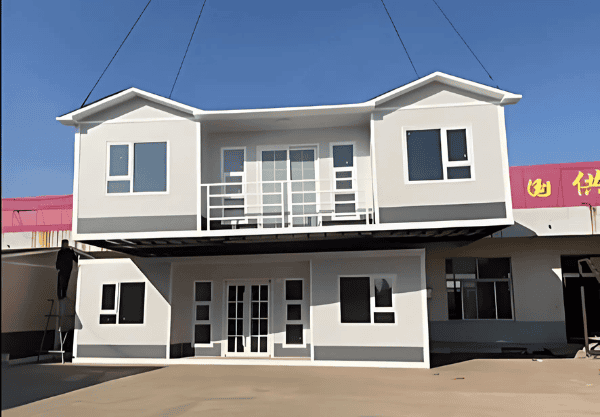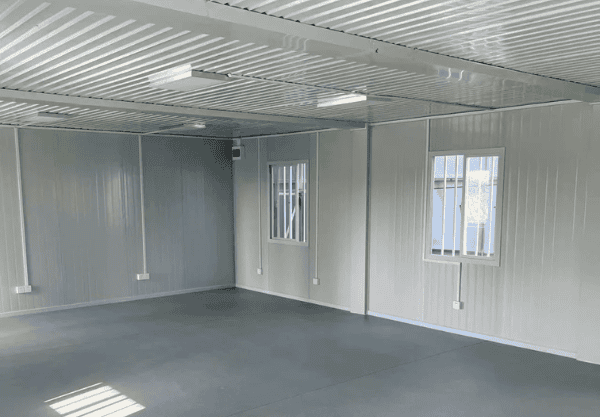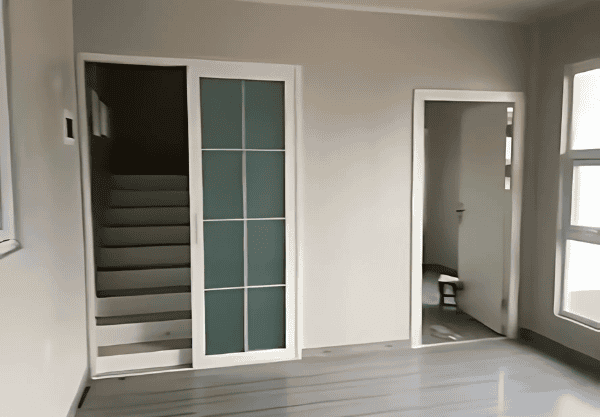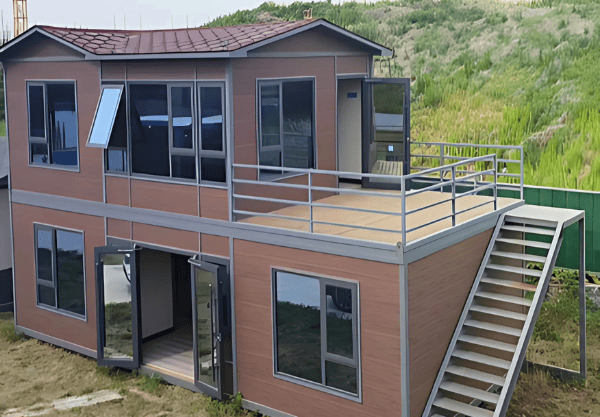Choose our 2 story modular home and you will get:
1. Double-layer modular exclusive structural system
- Vertical transportation optimization: module height pre-compression design allows standard containers to transport double-layer house modules (other products on the market usually need to be split for transportation)
- No column cross-layer support: 6-meter span living room does not need load-bearing walls, realizing a truly open space
2. Ultra-short cycle delivery capability
- Parallel manufacturing process: foundation construction and module production are carried out simultaneously, 40% faster than peer delivery
- All-weather construction: factory prefabrication is not affected by rain and snow, ensuring zero delays in construction
3. Breakthrough in silent performance
- Sealing and noise reduction technology: three-layer buffer sealing is used at all module joints to prevent wind noise from infiltrating
- Professional sound insulation design: ensure that upstairs activities do not affect downstairs rest, and footsteps are almost inaudible late at night
4. Lifelong upgradeable architecture
- Module replacement interface: any room module can be disassembled and replaced individually within 24 hours (peers need to destroy adjacent structures)
- Energy system expansion slot: multi-channel wire pipes can be pre-buried on the roof/exterior wall to support the later installation of solar energy/energy storage equipment
5. Extreme environment verification
- Arctic-level insulation: -40℃ extreme cold test verification, heat loss rate is 33% lower than traditional houses
- Coastal anti-corrosion system: 316L stainless steel connectors + three-layer galvanized layer, salt spray test life of 70 years
Product Specifications and Configuration
Our 2-Story Modular Homes use high-strength steel structures, environmentally friendly and energy-saving materials, and modern decoration solutions to ensure excellent living experience and long-term durability.
| Specification | Details |
| Building Levels | 2 Levels |
| Building Area | 80-250㎡ (Customizable) |
| Ceiling Height | 2.8m – 3.2m |
| Main Structure | High-strength light steel frame |
| Exterior Wall Material | Metal panels, concrete panels, wood-textured finishes (Optional) |
| Interior Wall Material | Eco-friendly gypsum board, fire-resistant composite panels |
| Roof Structure | Light steel truss + high-strength waterproof layer (Optional solar roof) |
| Flooring Material | Composite wood flooring / Tiles (Optional) |
| Doors & Windows | Aluminum alloy doors & windows + Double-glazed glass |
| Insulation System | High-efficiency thermal insulation walls, reducing energy consumption by 30% |
| Energy Supply | Compatible with solar power, grid electricity, smart energy systems |
| Lifespan | ≥ 50 years |
| Seismic Resistance | Meets international seismic standards, up to magnitude 8 |
| Wind Resistance | Withstands wind speeds up to 200 km/h |
| Fire Resistance | Meets international fire safety standards, Fire rating B1 |
Investment wisdom of modular housing
1. Long-term value, value preservation and appreciation:
High-quality materials, durable: High-strength steel and environmentally friendly building materials are used to ensure the long-term use of the house, reduce maintenance costs, and have great potential for value preservation and appreciation.
Classic design, timeless: Simple and modern design style, can stand the test of time, avoid obsolescence, and protect your investment value.
2. Efficient construction, cost saving:
Shorten construction period, reduce interest: Modular construction method greatly shortens construction period, reduces loan interest expenses, and reduces your financial pressure.
Reduce waste, control costs: Factory prefabrication, precise construction, reduce material waste and labor costs, and save you construction costs.
3. Flexible use, diversified income:
Self-use and investment, both suitable: It can be used as a comfortable and livable home, or as an investment property for rent to obtain stable rental income.
Multiple uses, flexible conversion: It can be flexibly converted to homestays, offices and other uses according to market demand to improve housing utilization and return on investment.
2-Story Modular Home Designs
Our 2-Story Modular Homes offer diverse design options to meet different living and investment needs. Each model is built for efficiency, durability, and modern appeal.
1️⃣ Compact Urban Home 🏙️
A space-efficient design (80-120㎡) ideal for high-density areas. Features an open-concept layout with functional living spaces.
2️⃣ Family-Oriented Home 🏡
Designed for growing families (120-180㎡), offering well-balanced private and shared spaces with multiple bedrooms and a spacious living area.
3️⃣ Modern Loft-Style Home 🌆
A sleek, industrial-inspired layout (100-160㎡) with high ceilings, open-plan living, and a mezzanine for flexible use.
4️⃣ Multi-Unit Modular Home 🏘️
A scalable design allowing 2-4 separate units per structure (40-80㎡ per unit), perfect for rental properties or multi-family housing.
5️⃣ Vacation & Resort Home 🏝️
A stylish getaway home (100-200㎡) with large glass windows, outdoor living areas, and energy-efficient features for resort-like living.
6️⃣ Expandable Modular Home 🔄
An adaptable design (120-160㎡) that allows for future expansion with additional modules as needs evolve.
📩 Contact us for a tailored modular home solution! 🚀



