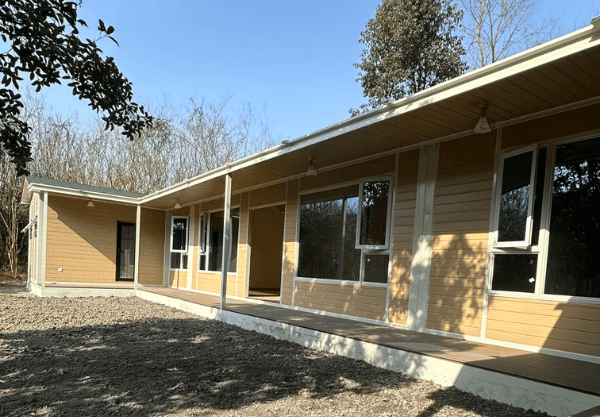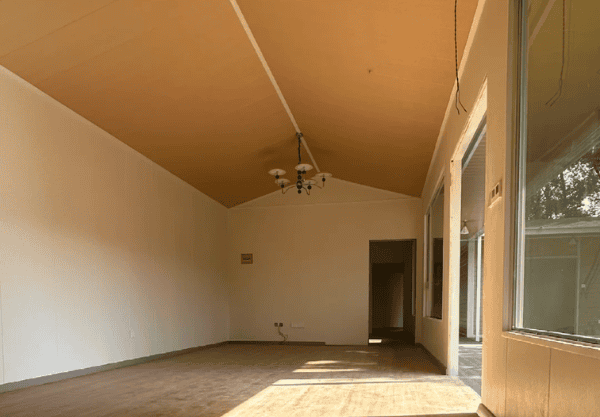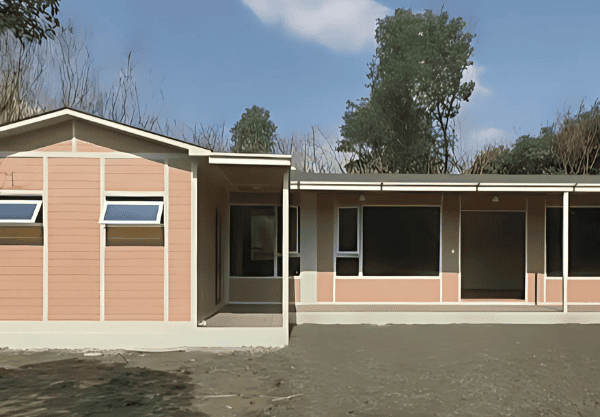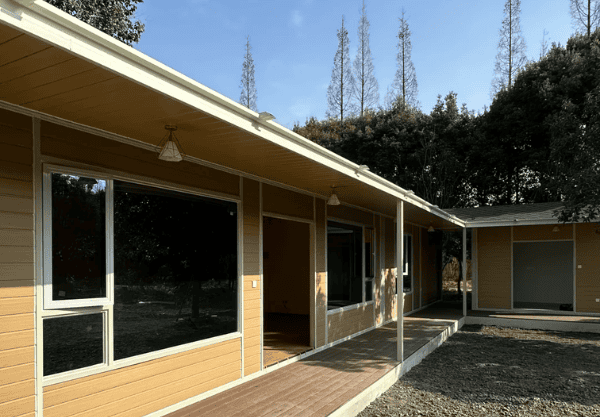Why choose Multi-Family Modular Homes?
Multi-Family Modular Homes uses advanced modular technology, combining efficient factory prefabrication with precise on-site installation to provide you with faster, higher quality and more cost-effective building solutions.
(1) Ultra-fast construction cycle, 30-50% shorter delivery time
Reduce on-site construction time: 90% of construction work is completed in a controlled environment, avoiding uncontrollable factors on the construction site and improving efficiency.
Uncontrollable weather? No impact on production! Factory manufacturing is not affected by rainy days, severe cold or extreme weather, ensuring that construction proceeds as planned.
Shortening the move-in cycle by 60%: All walls, floors and interior decorations can be completed in the factory, and only assembly is required on site, reducing decoration time and allowing residents to move in faster.
(2) Higher construction quality
Modular homes use precision manufacturing technology to ensure that the construction quality far exceeds the traditional on-site construction model.
Structural reliability
- Steel is five times stronger than concrete, and its wind resistance is 200% higher: modular homes use high-strength steel structures, which are more durable than traditional buildings and can withstand severe weather and natural disasters.
- The module connection system has passed extreme load-bearing and vibration tests: ensuring the stability of the building structure, suitable for high-rise buildings and earthquake-prone areas.
Our manufacturing standards
- Fully automatic laser cutting ensures that the module accuracy error is less than 1mm, ensuring the tightness and stability of the building splicing.
- Three-layer anti-rust coating process enhances weather resistance and adapts to complex environments such as humidity, high temperature, and extreme cold.
- Complies with international building standards (IBC, HUD, LEED green certification) to ensure global market applicability.
(3) More economical and more controllable
Modular buildings not only reduce construction costs, but also reduce long-term maintenance costs, making them suitable for large-scale development.
Can be mass-produced, suitable for developers & government projects: factory mass production reduces unit costs and improves return on investment.
Energy-saving and environmentally friendly design, saving money in long-term operation: using efficient insulation systems and energy-saving equipment to reduce energy consumption. The life of steel can reach 50 years, and there is no need to replace structural parts regularly, reducing long-term maintenance costs.
(4) Environmental protection & sustainable buildings
Use recycled steel and formaldehyde-free panels to meet LEED certification and reduce environmental impact.
The wall is integrated with a high-efficiency insulation layer and can be integrated with solar panels, which can reduce heating and cooling energy consumption by 30% and significantly reduce carbon emissions.
All steel materials are 100% recyclable and reusable, which reduces construction waste compared to traditional buildings and meets green building standards.
🌍 Choose Multi-Family Modular Homes to start a new era of efficient and environmentally friendly construction!
Multi-family Modular Homes Product Specifications
| Category | Specifications |
| Housing Types | Apartment Buildings, Townhouses, Duplex Homes |
| Number of Floors | 1-6 Floors (Customizable) |
| Floor Area | 60m² – 150m² (Customizable) |
| Unit Options | 1-Bedroom – 4-Bedroom (Customizable) |
| Ceiling Height | 2.7m – 3.2m (Customizable) |
| Module Dimensions | Width: 3m – 6m (Customizable)Length: 6m – 12m (Customizable)Height: 2.7m – 3.2m (Customizable) |
| Load Capacity | Floor Load: 2.0 kN/m² – 5.0 kN/m²Roof Load: 1.5 kN/m² – 3.0 kN/m² |
| Insulation Performance | Wall U-value: 0.15 – 0.30 W/(m²·K)Roof U-value: 0.10 – 0.20 W/(m²·K) |
| Fire Resistance | Complies with National Standards (e.g., Class A Fire Rating) |
| Seismic Performance | Seismic Fortification Intensity: 8 Degrees (Customizable) |
| Exterior Materials | Metal Panels, Wood Cladding, Composite Materials |
| Roofing Materials | Metal Tiles, Asphalt Shingles, Solar Panels |
| Window Types | Double-Glazed Windows (Triple-Glazing Optional) |
| Door Types | Security Doors, Wooden Doors, Glass Doors |
| Interior Finishing | Basic Finishing (Premium Finishing Optional) |
| Smart Home Integration | Optional Smart Thermostat, Lighting, Security Systems |
| Environmental Certification | Complies with Green Building Standards (e.g., LEED, BREEAM) |
| Lifespan | 50+ Years |
| Warranty | Structural Warranty: 50 YearsFinishing Warranty: 25 Years |
Notes:
- The above specifications are based on common standards. Custom sizes and configurations are available upon request.
- All materials comply with relevant national standards and industry regulations.
Our flexible and diverse architectural design
(1) Multi-story structure design (1-6 floors)
- Applicable to low-rise residential buildings (townhouses) and mid-rise apartments (3-6 floors), adapting to different plot requirements.
- Independent unit or townhouse design: You can choose independent module units or shared wall structures to optimize land utilization.
- Stair & elevator module: Supports integration of stairs and barrier-free elevator modules to meet the needs of high-rise buildings.
(2) Variable apartment type (multiple unit combinations)
- Single apartment (Studio): Compact and efficient, suitable for young people in the city and student dormitories.
- One-bedroom/two-bedroom/three-bedroom units: Meet family living needs and adjust the internal layout.
- Duplex & Loft design: Utilize high-rise space to improve comfort and optimize rental market returns.
- Modular expansion: Expansion interfaces can be reserved to realize the addition of rooms or floors in the future.
(3) Facade and architectural style
- A variety of high-performance metal wall panels are available (galvanized steel plate, aluminum alloy finish).
- Shading devices & facade optimization to adapt to different climates (e.g. sunshades, blinds, energy-saving glass).
- Architectural color & shape customization to adjust the style according to local building codes or brand requirements.
Multi-family modular housing application scenarios
Urban residential development: high-density residential projects in the city center or suburbs, affordable housing projects.
Student apartments: student dormitories on university campuses, off-campus student apartments.
Senior communities: elderly apartments or retirement communities. Nursing centers or retirement residences.
Resorts and tourist accommodation: townhouses in seaside resorts, eco-resort cabins in the mountains.
Temporary or transitional housing: temporary housing for post-disaster reconstruction, workers’ dormitories on construction sites.
Mixed-use development: integrated buildings with shops on the ground floor and residential buildings on the upper floors, integrated development projects in community centers.
Housing in remote areas: workers’ dormitories in mining areas.
High-end customized housing: luxury townhouses.
Government and social housing projects: urban affordable housing projects, rural housing renovation.
Co-living: shared apartments, modular housing in youth communities.
SteelPRO PEB Service Process
Design Phase
- We provide a modular drawing library with 12 standard apartment types, and you can get a preliminary plan within 48 hours. A team of professional engineers will review the building load and local code compliance to ensure that the design meets safety requirements.
Delivery Implementation
- The modules are packed with anti-deformation steel frames and delivered to major ports around the world by full container shipping. A graphic installation manual and installation guidance video are included with the goods, which demonstrate the operation steps of connecting nodes in detail.
FAQs
Q: Is modular housing safe?
The steel structure frame has passed the international welding quality certification, with a load-bearing capacity of 3 times that of traditional wood structures, and its structural integrity has been verified under extreme weather conditions.
Can the appearance of the house be modified?
Yes, we support the adjustment of the overall style of the house, the proportion of doors and windows, the shape of the balcony, etc. The specific customization plan needs to be confirmed in the design stage.
Is frequent maintenance required?
The surface of galvanized steel does not require rust prevention within 20 years. In addition, we provide a 50-year structural warranty and a 25-year coating warranty.



