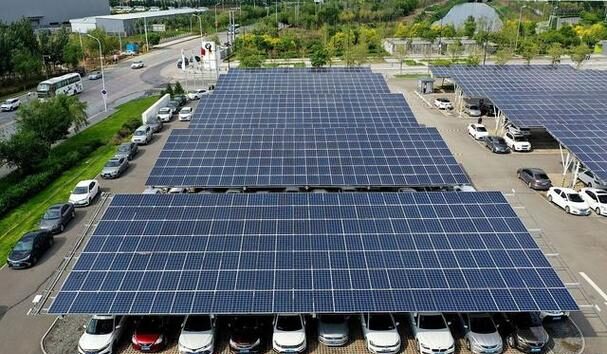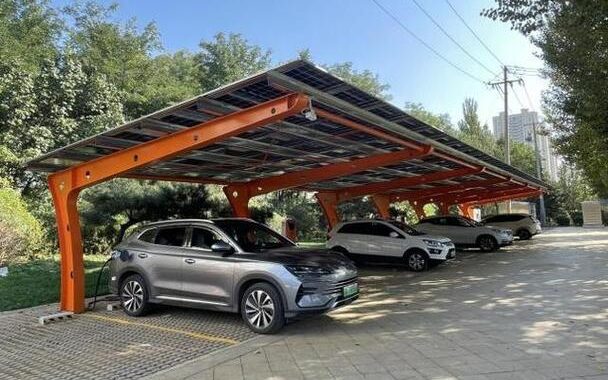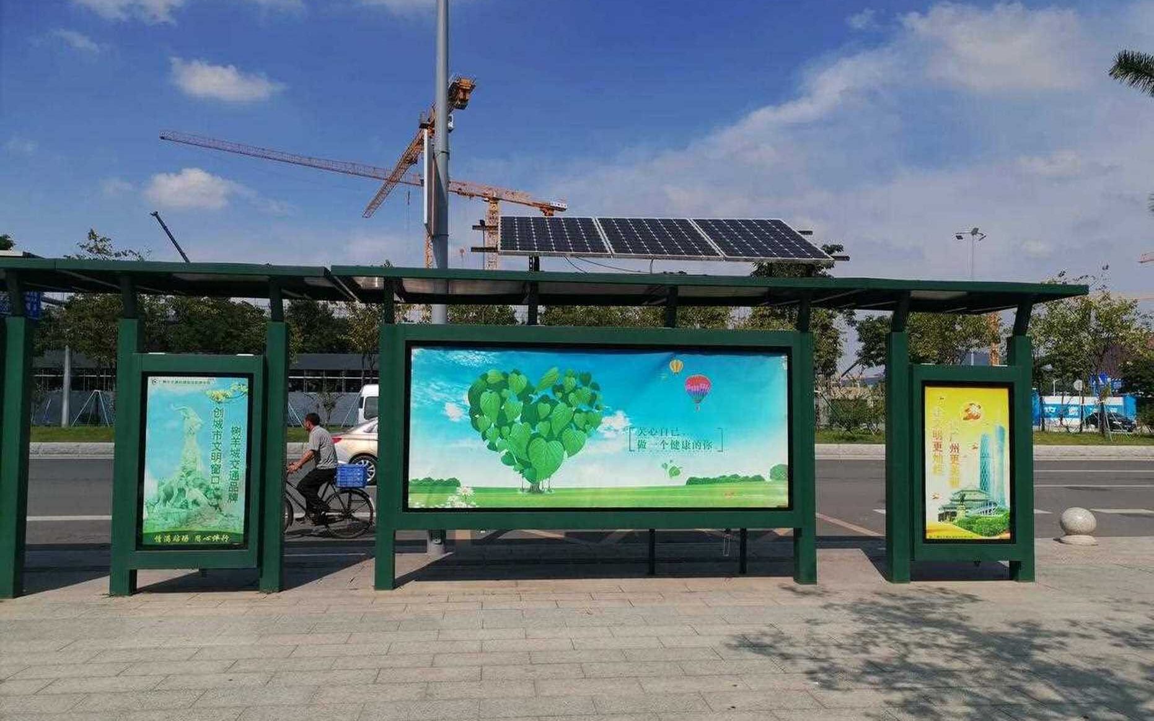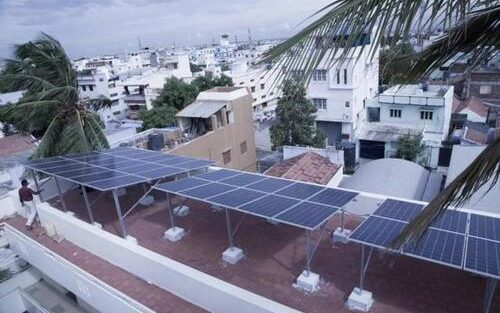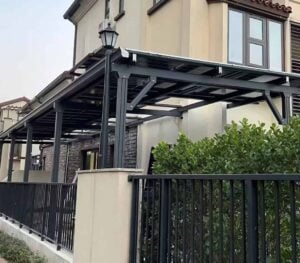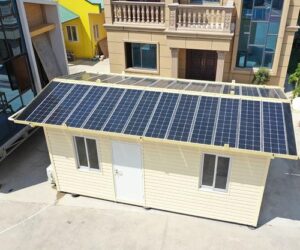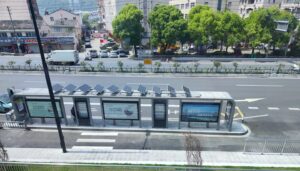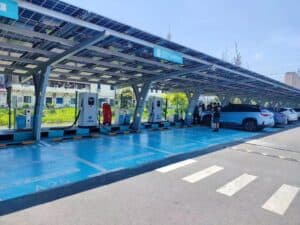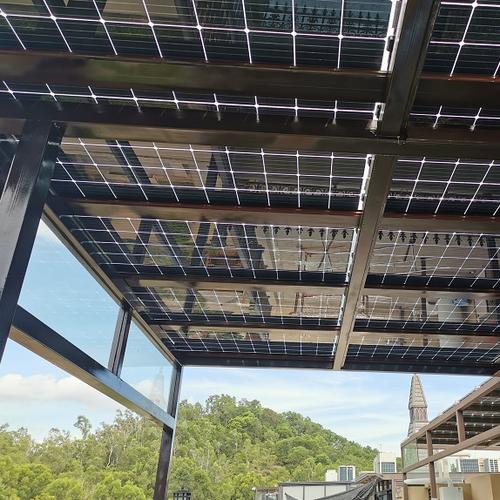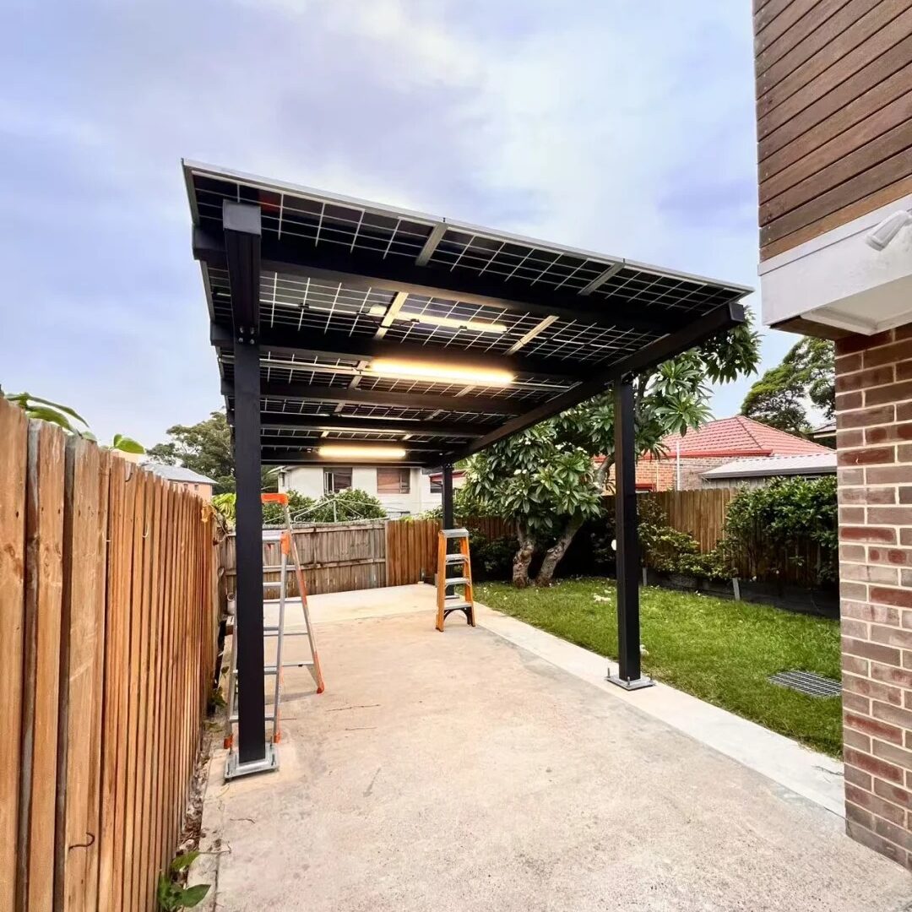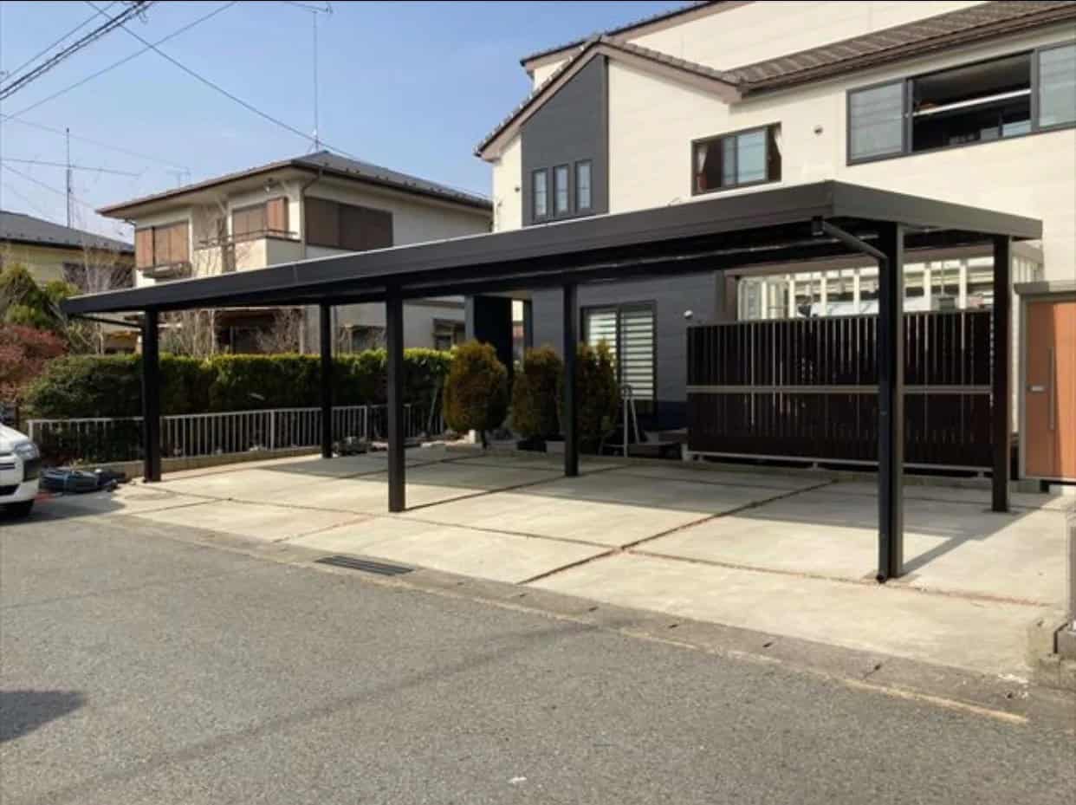Future-Proofing Solar Investments: The SteelPRO PEB Structural Calculus
Commercial and municipal decision-makers face a critical challenge: balancing sustainability mandates with cost efficiency. Solar canopies promise dual value—energy generation and functional infrastructure—yet often fall short in execution. Structural vulnerabilities under snow loads, compliance headaches across jurisdictions, and fragmented compatibility with third-party PV components erode ROI.
SteelPRO PEB eliminates these risks. Our solar canopy systems are engineered not as generic frameworks, but as precision solutions. Hot-dip galvanized steel ensures 25+ years of durability against corrosion and extreme weather, while modular designs slash installation timelines by 40%. Crucially, our agnostic approach decouples structure from hardware: clients retain full control over panel and inverter selection, avoiding vendor lock-in and optimizing lifecycle costs.
From retrofitting parking lots into revenue-generating solar hubs to maximizing rooftop solar yields without compromising building integrity, we turn underutilized spaces into strategic assets.
Let’s discuss how to align your site-specific constraints with proven engineering—no compromises, no surprises.
ROI-Driven Engineering
Engineered to maximize your ROI per square foot:
✓ 25+ year steel durability
✓ Zero parking loss designs
✓ Rapid deployment
✓ Meets local codes
✓ 130 mph wind resistance
✓ Optimized tilt angles
✓ Fits any solar panels
✓ Low lifetime maintenance
✓ Corporate color matching
✓ Expandable layouts
Solar Canopy Solutions for Every Scenario
From urban parking hubs to municipal transit networks—transform underutilized spaces into energy assets with precision-engineered structures:
🔆 Solar Bike Path Canopy
🔆 Solar Walkway Canopy
🔆 Rooftop Solar Canopy
Solar Canopy Options Tailored to Your Property
Select from 12+ proven structural systems, each rigorously tested for climate-specific loads and solar yield optimization:
✓ Single Cantilever
✓ Double Cantilever T-Frame
✓ Single Y-Frame
✓ Double Y-Frame
✓ L-Frame
✓ V-Frame
✓ Arch
✓ Fixed Tilt Flat Roof
✓ Adjustable Tilt Flat Roof
✓ Gable Roof
✓ Single Column
✓ Double Column
Bespoke Partnerships: Infrastructure as Unique as Your Vision
Every site holds untapped potential—whether shaped by slope, soil, or urban density. We see these not as obstacles, but as opportunities to innovate alongside you. By blending your local insights with our structural expertise, we craft canopies that harmonize with your landscape’s character and climate.
From corrosion-resistant finishes for coastal resilience to sleek powder-coated profiles that mirror your brand’s ethos, every detail is a collaboration. Our goal? To deliver structures that your community or customers will take pride in—visually unobtrusive yet silently powerful in their energy contribution.
Share your vision, and we’ll handle the rest: balancing solar yield with spatial practicality, compliance with creativity, and immediate needs with tomorrow’s scalability. Let’s build infrastructure that doesn’t just meet specs—it defines them.
Seamless Execution: Your Vision, Our Process
Design with Certainty
Our engineers deploy industry-standard tools (Tekla, AutoCAD,etc.) to transform your site data into constructible models—revised until they align with your energy output and spatial requirements.
Fabricated for Precision
Components are laser-cut and robot-welded in-house, with rigorous quality checks ensuring millimeter accuracy. No third-party suppliers. No tolerance surprises.
Protected for Flawless Delivery
Galvanized or powder-coated elements arrive site-ready in multi-layer protective packaging, each batch tagged for seamless assembly.
Deploy Your Way
Self-install via our step-by-step digital guides, leverage 24/7 engineer video support, or opt for our certified engineers for on-site guidance.
Next Step
📩 Share your project timeline and site specs—we’ll outline a phased plan within 48 hours.
