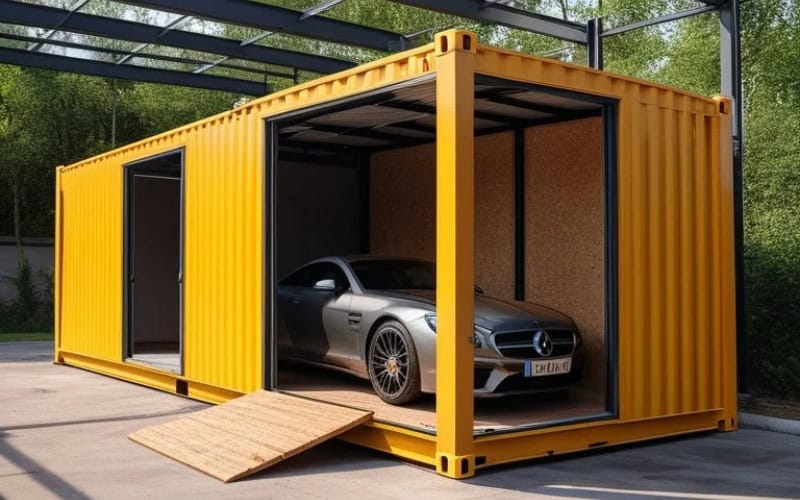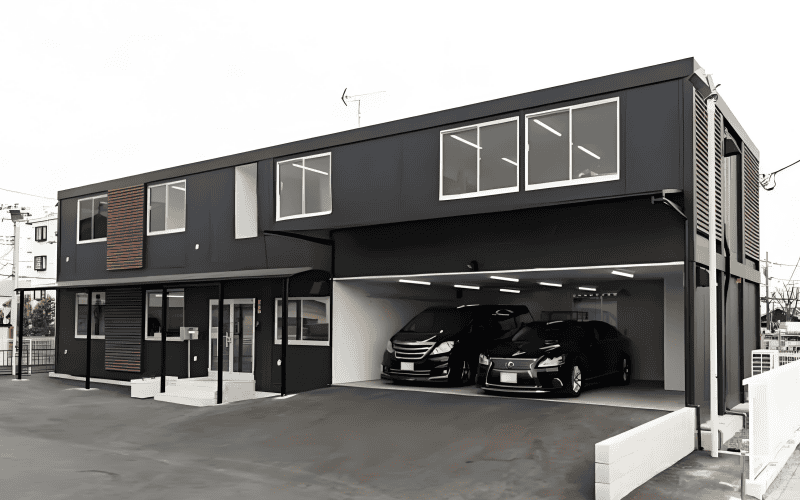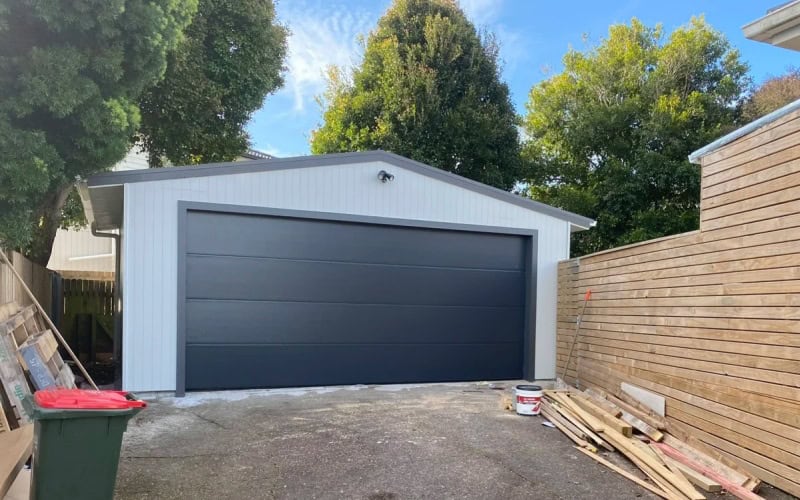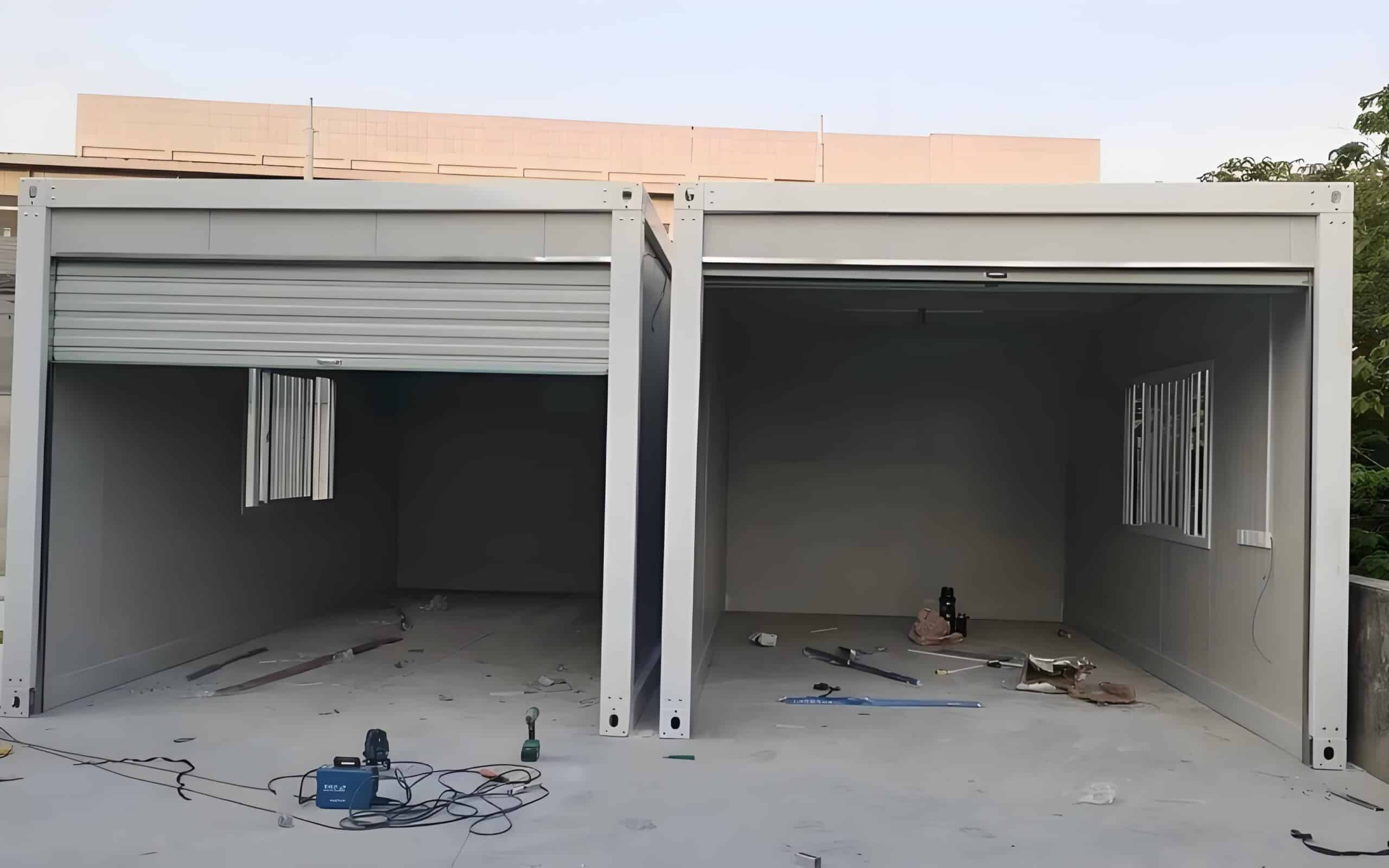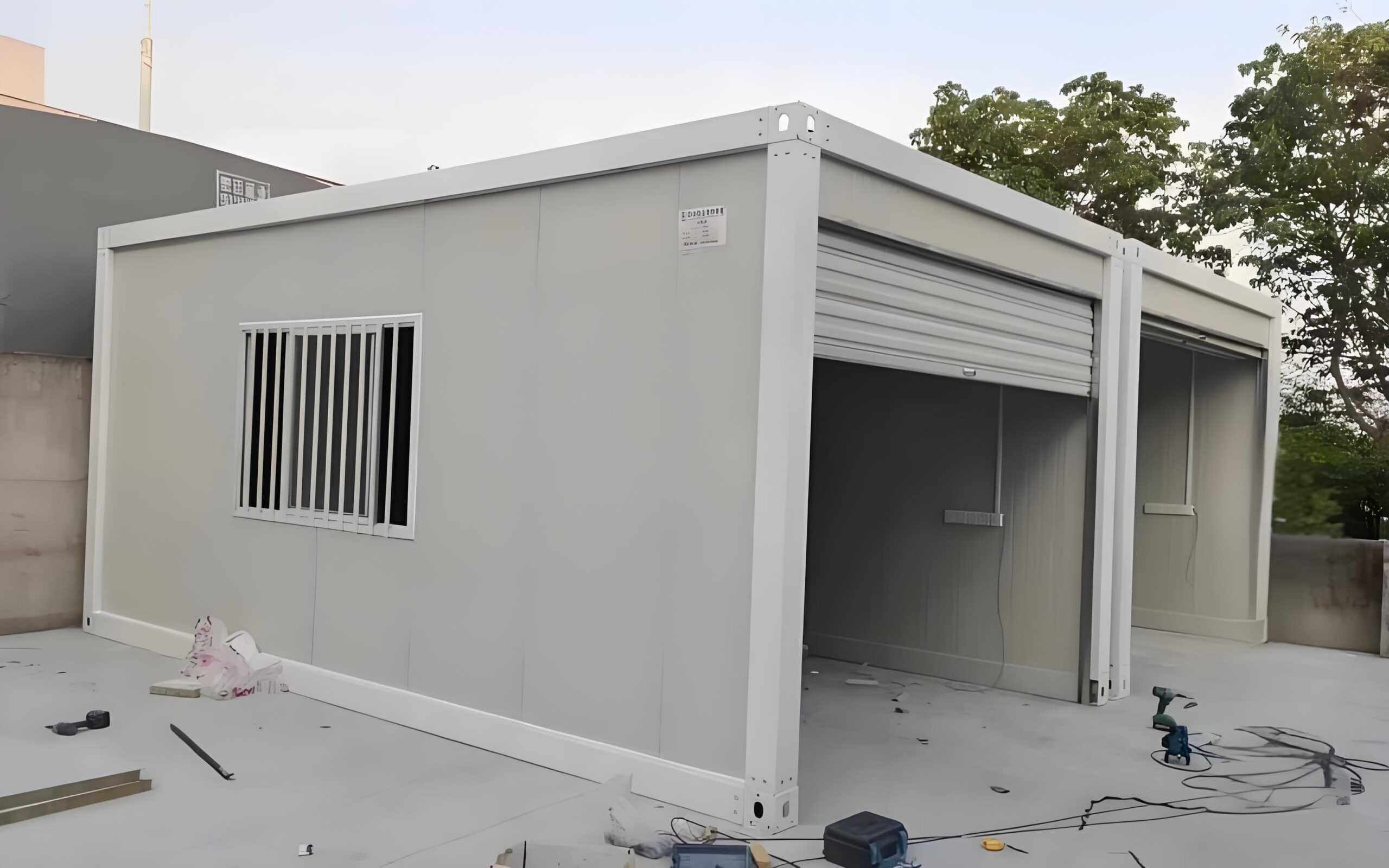What Is a Shipping Container Garage?
A shipping container garage is a sturdy, modular storage space made from repurposed shipping containers or a steel frame with insulated panels. It can be a single-unit structure, multi-container setup, or even a stacked, multi-level design to fit different needs. Beyond parking, these garages provide secure, weather-resistant storage for tools and equipment. Many businesses use them for auto repair shops, commercial storage, or mobile service stations due to their adaptability and cost efficiency.
Compared to traditional garages, shipping container garages are faster to install, more affordable, and incredibly versatile—you can even integrate them with a container home or convert them into a dual-purpose commercial space. Plus, they’re portable, so if you ever need to move, your garage moves with you!
Type of our Container Garage
Our container garages are designed to meet various storage and workspace needs, offering durable, customizable solutions. Below are the different types available, each with unique features to suit specific requirements.
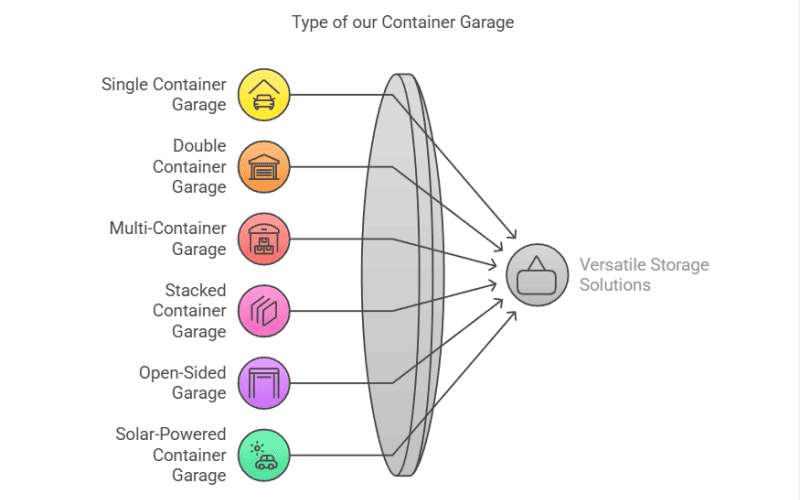
Single Container Garage
- Appearance: A single standard shipping container, modified with a roll-up door or hinged entry.
- Use: Ideal for storing one vehicle or equipment in limited space. Designed with proper ventilation to maintain a dry and secure environment.
Double Container Garage
- Appearance: Two containers placed side by side with an open or covered middle space.
- Use: Suitable for parking two vehicles or creating a combined storage and workshop area. Engineered for strong connections and enhanced stability in all conditions.
Multi-Container Garage
- Appearance: Multiple containers connected to form a large enclosed or semi-enclosed garage.
- Use: Best for large-scale storage, commercial vehicle fleets, or workshop setups. Designed for easy electrical and lighting integration to maximize functionality.
Stacked Container Garage
- Appearance: Containers stacked vertically to create a multi-level storage space.
- Use: Great for maximizing storage in limited ground space, often used in urban settings. Built with reinforced foundations and structural support for safe, stable stacking.
Open-Sided Garage
- Appearance: A modified container with one or more open sides for easy access.
- Use: Ideal for quick vehicle access, drive-through parking, or covered work areas. Designed for optimal airflow while maintaining structural strength.
Container Garage with Windows and Doors
- Appearance: A container garage with built-in windows and access doors for better light and ventilation.
- Use: Suitable for multipurpose use, such as a garage-workshop or small business storage. Features high-quality tempered glass and weatherproof sealing for durability.
Expandable Container Garage
- Appearance: A container with fold-out or extendable sections to create a larger workspace.
- Use: Ideal for temporary workshops or garages that need flexible space. Equipped with durable hinges and reinforced moving parts for long-term reliability.
Solar-Powered Container Garage
- Appearance: A container garage equipped with solar panels for off-grid energy use.
- Use: Suitable for remote locations or eco-friendly storage solutions. Optimized for maximum solar efficiency and energy storage for uninterrupted use.
Container Garage Specifications and Customizable Options
| Component | Details |
| Structure | – Primary Material: High-quality corten steel (weathering steel) for durability and corrosion resistance. – Structural Reinforcements: Utilization of ASTM A36 structural steel for framing and support elements, ensuring robust construction. – Design Configurations: Options include single-unit structures, multi-container assemblies, and stacked, multi-level designs to accommodate various spatial requirements. |
| Standard Size | – 20 feet: Exterior Dimensions – 20′ L x 8′ W x 8.5′ H – 40 feet: Exterior Dimensions – 40′ L x 8′ W x 8.5′ H – High-Cube Variants: Additional foot in height (9.5′ H) for increased vertical space. |
| Roof | – Material: Corrugated corten steel panels for weather resistance.- Insulation: Optional internal insulation to regulate temperature. – Design Options: Flat or sloped designs to facilitate drainage and aesthetic preferences. |
| Wall | – Material: Corrugated corten steel panels.- Insulation: Options include spray foam, fiberglass, or rigid foam boards to enhance thermal efficiency. – Interior Finish: Choices range from exposed steel to drywall or wood paneling, based on aesthetic and functional requirements. |
| Floor | – Standard Flooring: 1-1/8 inch thick marine-grade plywood over steel cross members for structural integrity. – Custom Flooring: Options such as epoxy coatings, vinyl, or rubber mats for specific use cases like workshops or gyms. |
| Doors | – Standard Doors: Original double cargo doors with secure locking mechanisms. – Custom Options: Roll-up garage doors, personnel access doors, or sliding doors to suit specific access needs. |
| Windows | – Standard: None (for maximum security). – Custom Options: Installation of fixed or operable windows with security features, including shatterproof glass and protective bars. |
| Color | – Standard: Original shipping container colors (varies).- Custom Paint: Wide range of color options using high-quality, weather-resistant paints to match branding or personal preference. |
| Insulation | – Materials: Spray foam, fiberglass batts, or rigid foam boards.- Purpose: Enhances energy efficiency, soundproofing, and climate control within the garage. |
| Electrical System | – Standard: Basic wiring with lighting fixtures and outlets.- Custom Options: Comprehensive electrical setups including heavy-duty circuits for workshops, exterior lighting, and integration for solar power systems. |
| Interior Finishes | – Standard: Exposed steel walls and ceiling. – Custom Options: Drywall, wood paneling, or metal cladding; flooring options like epoxy coatings, tiles, or industrial-grade carpets to enhance aesthetics and functionality. |
| Exterior Finishes | – Standard: Original corrugated steel. – Custom Options: Additional cladding materials such as wood siding, metal panels, or decorative facades to align with existing structures or design preferences. |
| Foundation Requirements | – Standard: Placement on level, compacted ground. – Custom Options: Concrete piers, slab foundations, or raised platforms, depending on site conditions and intended use. |
| Compliance | – Standards: Adherence to local building codes and regulations. – Certifications: Compliance with ISO standards for structural integrity and safety. |
| Optional Features | – Climate Control: HVAC systems for heating and cooling. – Security Enhancements: Reinforced locking mechanisms, security cameras, and alarm systems. – Solar Power Integration: Roof-mounted solar panels for sustainable energy solutions. |
Choose Your Container Garage Manufacturer
At SteelPRO PEB, we redefine durable storage with Corten steel container garages—built to ISO standards and tailored for versatility, from compact vehicle shelters to multi-level workshops. Our designs integrate ASTM-grade reinforcements, customizable insulation, and solar-ready roofs, ensuring compliance with global building codes while reducing costs by up to 50% compared to traditional construction. Whether securing equipment, creating a commercial repair hub, or blending living space with storage, our garages adapt to your needs with modular precision. Transform your space with a solution that’s as resilient as your ambitions—where industrial strength meets limitless functionality.
