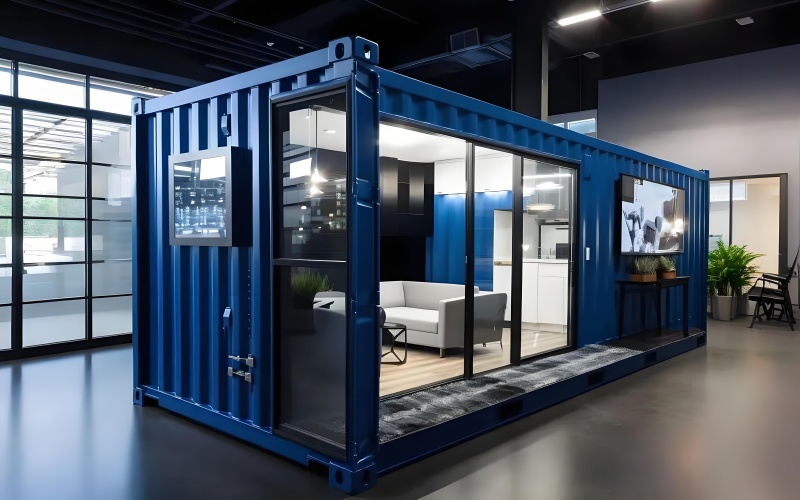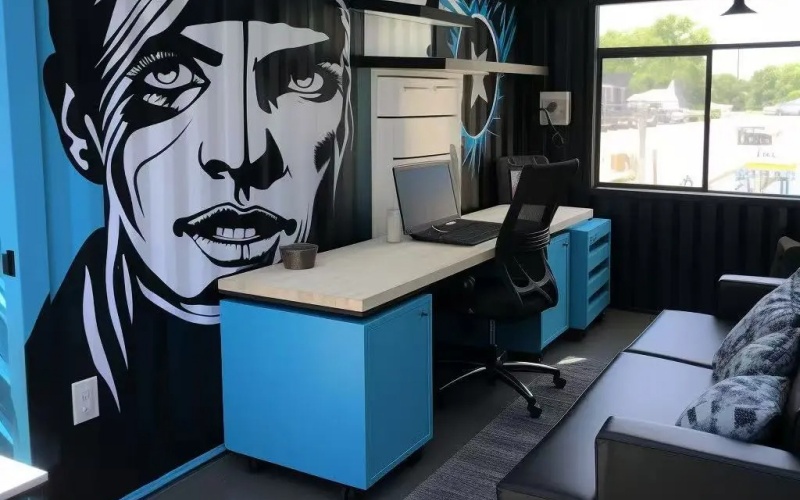Why Choose a Shipping Container Home Office?
Work-Life Harmony
A shipping container office provides a dedicated, distraction-free workspace that helps remote workers maintain a healthy balance between professional and personal life.
Speed-to-Space™ Advantage
A modern shipping container office is ready in just 2-3 weeks—70% faster than traditional buildings—offering a quick and efficient workspace solution.
All-Weather Armor
Built with military-grade Corten steel, our shipping container office conversion withstands 120mph winds, seismic activity, and coastal conditions with optional hurricane-rated windows.
Smart Climate Control
With 360° insulation and thermal breaks, your shipping container office maintains an optimal 68-77°F (20-25°C) climate year-round, reducing HVAC costs by up to 40%.
Your Vision, Built-In
Customize your shipping container office conversion with fold-down desks, modular storage, or even a rooftop deck—tailored to your unique workstyle.
Nomad-Ready Foundation
Need to relocate? Your modern shipping container office can be transported overnight on a flatbed truck without compromising workspace quality.
Budget-Smart Scaling
Start with a single 160 sq ft container office at 60% of the cost of traditional builds, then expand modularly as your business grows.
Circular Economy Hero
Each repurposed shipping container office saves 3,500kg of steel waste—pair it with solar panels and rainwater systems for a sustainable, net-zero workspace.
Vertical Potential
Maximize space efficiency with loft-style designs and compact stair-desks—offering 30% more functional area than traditional office layouts.
Architectural Statement
From industrial vintage finishes to sleek modern exteriors, a modern shipping container office enhances property value, with 82% of clients seeing appreciation post-installation.
Future-Proof Tech
Pre-wired for smart office ecosystems, featuring concealed cable channels, USB-integrated furniture, and 5G-ready wall panels.
Community Approved
Easily meet zoning requirements with ADA-compliant ramps and certified electrical systems, making your shipping container office a hassle-free investment.
Multi-Generational Value
Adapt your shipping container office conversion into a guest suite with a Murphy bed or secure storage with heavy-duty shelving when your needs evolve.
Resale-Ready Investment
With standardized dimensions and plug-and-play utilities, 89% of pre-owned shipping container offices sell within 60 days on the market.
Adaptable UtilityReconfigure interior layouts and door placements in under 48 hours, switching between office, guest space, or storage—no structural modifications required.
Our Shipping Container Home Office Specification
| Component | Description |
| Structure | Corten steel (ASTM A242/A588) or galvanized steel, with H-beams/square tubing for framing. |
| Standard Size | Customizable, common sizes: 20ft (6m x 2.4m x 2.6m), 40ft (12m x 2.4m x 2.9m). |
| Roof | Steel sheet + PU/PIR sandwich panels, optional solar panels. |
| Wall | Corrugated steel + rock wool/PU/glass wool insulation, optional cladding. |
| Floor | Cement board + vinyl/wood laminate/tile/epoxy/carpet. |
| Doors | Steel security door, glass sliding door, bi-fold, roll-up, automated options. |
| Windows | Aluminum-framed double-glazed windows, sliding, fixed, casement, UV & soundproof options. |
| Color | Powder-coated/spray-painted, standard white, gray, blue, black, custom colors available. |
| Insulation | Rock wool, PU foam, XPS, EPS (50mm-100mm). |
| Electrical System | LED lighting, wiring, outlets, circuit breakers, USB ports, optional solar & smart controls. |
| Plumbing | PEX/PVC pipes, optional sink, restroom, hot water system. |
| Interior Finishes | MDF/PVC panels, wood veneer, wallpaper, gypsum board, ceiling: acoustic/aluminum panels. |
| Exterior Finishes | Anti-rust coating + powder paint, optional WPC panels, decorative siding, aluminum cladding. |
| Foundation Requirements | Concrete slab, steel beams, adjustable piers, depends on soil/site conditions. |
| Compliance | ISO container standards, fire resistance, local building codes. |
| Optional Features | Solar panels, HVAC, security cameras, smart locks, rooftop terrace, foldable deck. |
From Inquiry to Installation: Your Shipping Container Office Journey
From concept to completion, here’s how we transform a shipping container office into a fully functional workspace—designed, built, and delivered seamlessly.

Step 1: Initial Consultation & Customization Planning
Once you send us an inquiry, our team will discuss your shipping container office requirements, including size, layout, insulation, electrical systems, and optional features. We’ll provide a detailed 3D design and floor plan to ensure the layout meets your needs. Customization options such as door and window placements, interior finishes, and add-ons will be finalized at this stage.
Step 2: Engineering & Structural Fabrication
After finalizing the design, our engineers begin structural modifications on the shipping container office conversion. We work with both brand-new and repurposed shipping containers, depending on your preference.
The process includes reinforcing the steel frame, cutting precise openings for doors and windows, and integrating key structural elements such as interior partitions. Every modification adheres to international safety and durability standards, ensuring a long-lasting and secure workspace.
Step 3: Insulation, Electrical, and Plumbing Integration
Next, we install high-performance insulation (PU, rock wool, or EPS panels) to regulate temperature efficiency. Our electricians pre-wire the office with LED lighting, power outlets, USB ports, and optional smart office features. If plumbing is required, necessary piping for sinks or restrooms is installed at this stage.
Step 4: Interior & Exterior Finishing
The modern shipping container office is now taking shape! Interior walls are finished with MDF, PVC, or other selected materials, and flooring options like vinyl, tile, or wood laminate are installed. Exterior surfaces are treated with anti-rust coatings and powder-coated finishes, ensuring longevity and weather resistance.
Step 5: Quality Inspection & Pre-Delivery Testing
Before shipping, we conduct a comprehensive quality check to verify the structure, insulation, electrical systems, and finishes. Waterproofing, sealing, and thermal efficiency are tested to ensure your shipping container office meets high performance and durability standards.
Step 6: Shipping & Site Preparation Coordination
We arrange secure transportation for your unit and coordinate with you to ensure proper site preparation. Since we don’t provide foundation installation, we will advise on the best foundation type (concrete slab, piers, or steel beams) to support the structure.
Step 7: On-Site Assembly & Utility Connections
Upon arrival, the shipping container office conversion is positioned and secured on the prepared foundation. If necessary, our team can assist in assembling modular units or multi-container configurations. Local electricians and plumbers can then connect utilities to ensure the office is fully functional.
Step 8: Final Walkthrough & Ready for Use
Once everything is in place, a final walkthrough ensures that all components are correctly installed. You’ll receive operation guidelines and maintenance tips to maximize the longevity of your modern shipping container office. Now, it’s time to move in and start working!
Shipping Container Home Office | Durable, Customizable Workspaces
At SteelPRO PEB, we blend industrial-strength Corten steel and precision engineering to create workspaces that adapt to your evolving needs. Designed for professionals who value focus and flexibility, our container offices are pre-engineered for rapid deployment—ready in 2-3 weeks, with zero construction delays.
Customize layouts for private offices, collaborative hubs, or hybrid studios, complete with modular storage, fold-out desks, and 5G-ready connectivity. From coastal studios to backyard workspaces, we simplify zoning compliance and sustainability—every repurposed container saves 3,500kg of steel waste. Ready to work smarter? Chat with our team to design your turnkey office today—we deliver the space; you redefine success.
Visit our Container Offices page to explore more office types we offer!

