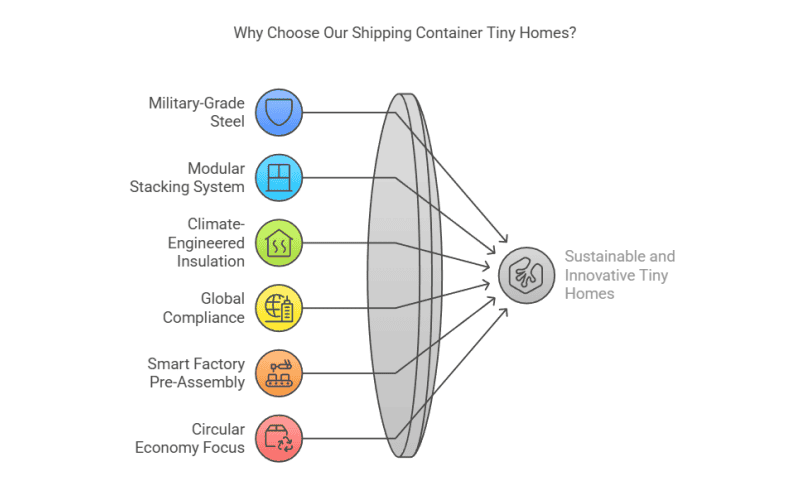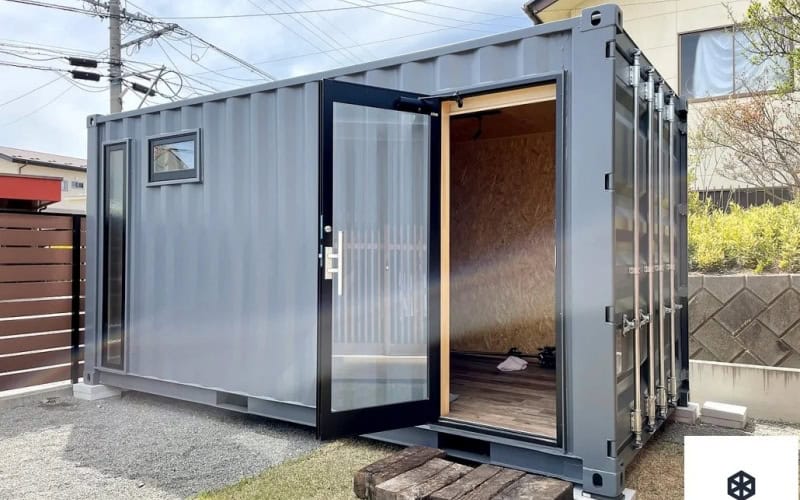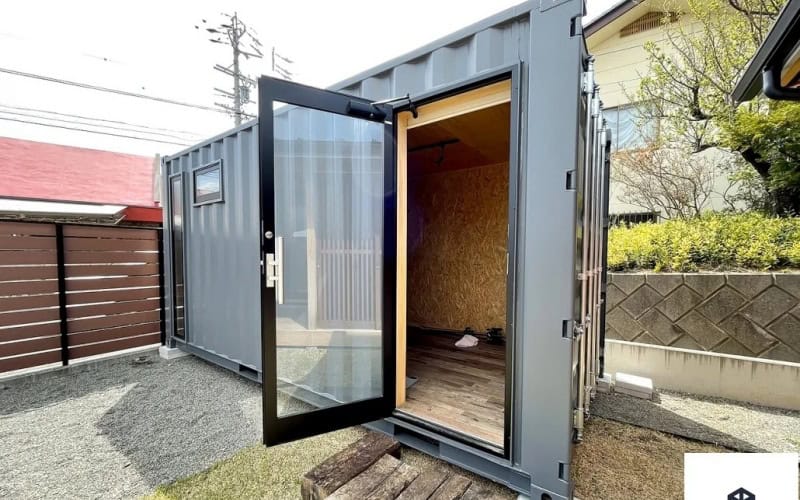What Is a Shipping Container Tiny Home?
Tiny homes redefine cozy, minimalist living, typically spanning 15–25 m² (160–270 sq. ft.). Shipping container versions, however, transform standard 20’ or 40’ steel containers (approx. 15–30 m²) into durable, modular spaces. Their robust structure resists harsh weather, while their uniform shape simplifies stacking or relocation—perfect for mobile workspaces, vacation rentals, or compact urban dwellings.
Like traditional tiny homes, they offer essentials: compact kitchens, lofted beds, and smart storage. But their steel-shell design adds unmatched portability—some even feature wheels for easy towing! Whether parked permanently or moved seasonally, these homes blend function with industrial-chic flexibility, all while repurposing retired shipping containers sustainably.
Why Choose Our Shipping Container Tiny Homes?

1. Military-Grade Steel & Anti-Corrosion Tech
Our container tiny homes use ISO-certified corten steel, originally designed for oceanic freight. Enhanced with zinc-aluminum coatings and laser-cut ventilation systems, they resist rust 3x longer than standard builds—ideal for coastal or humid climates.
2. Patented Modular Stacking System
Exclusive to our designs: interlocking corner castings allow seamless vertical/horizontal expansion. Stack two 20’ units into a duplex or combine 40’ containers for open-plan living—all without compromising structural integrity.
3. Climate-Engineered Insulation
We integrate aerogel panels (NASA-grade insulation) between steel walls, achieving R-15 thermal efficiency—30% better than traditional tiny homes. Paired with triple-glazed windows, our tiny home shipping container units maintain stable temps from -30°C to 50°C.
4. Pre-Certified for Global Compliance
Every unit meets IBC/IRC building codes and EURO 6 fire safety standards. Optional certifications include LEED Platinum (for net-zero energy) and ADA accessibility—critical for commercial rentals or permanent residences.
5. Smart Factory Pre-Assembly
Using BIM (Building Information Modeling), we pre-install 90% of plumbing, electrical, and HVAC systems in controlled factories. This cuts on-site errors by 70% and ensures Airbnb-ready interiors within 48 hours of delivery.
6. Circular Economy Focus
We reclaim 98% of construction waste: steel scraps become furniture frames, while rubber from retired containers is recycled into waterproof flooring. Each build offsets 12 tons of CO2—tracked via our sustainability dashboard.
Why Professionals Choose Us:
- Architects: Collaborate on bespoke facades (e.g., green walls, retractable glass roofs).
- Developers: Scale projects rapidly with our plug-and-play tiny home shipping container communities.
- Eco-Conscious Owners: Build with 85% recycled steel and FSC-certified timber, supported by a 98% material reuse rate and carbon-neutral assembly processes.
From hurricane-resistant joints to blockchain-tracked materials, we redefine what container tiny homes can achieve—proving small spaces can deliver big innovation.
Our Products Specifications
| Component | Specification |
| Structure | Q235/Q345 light steel frame |
| Standard Size | 580024002890mm or custom requirements |
| Roof | Corrugated steel sheet with insulation |
| Wall | Sandwich panel wall with insulation |
| Floor | Options include MGO board, fiber cement board, or PVC board |
| Doors | Steel security door or customized options |
| Windows | PVC or aluminum alloy windows with double glazing |
| Color | Customizable to your preference |
| Insulation | High-performance materials suitable for local climate conditions |
| Electrical System | Pre-wired with standard outlets, lighting fixtures, and circuit breakers |
| Plumbing | Fully installed plumbing system compatible with local standards |
| Interior Finishes | Options include laminate flooring, painted walls |
| Exterior Finishes | Options include additional cladding or paint finishes |
| Foundation Requirements | Suitable for placement on concrete slabs, piers, or other stable foundations |
| Compliance | Built to meet local building codes and regulations |
| Optional Features | Provision for solar mounting brackets, HVAC systems, and customized interior layouts |
How to Install Your Shipping Container Tiny House
Setting up your shipping container tiny house is an exciting journey! From planning to moving in, each step ensures your home is safe, comfortable, and fully functional. Our team is here to guide you through every step, including urban planning and council approvals if needed.
1. Planning Your Project
Start by defining your needs: location, size, and intended use (e.g., vacation home, office). Our team guides you through zoning laws and provides modular designs that meet most international tiny house regulations. Note: While we don’t handle local permits, we’ll share templates to simplify council approvals.
2. Securing Local Approvals
Local councils often require permits for foundations and utility connections. We supply structural engineering reports and 3D models to support your application. Pro tip: Share our pre-certified specs (ISO/EN 1090) to speed up approvals.
3. Preparing the Foundation
Choose a flat, stable base: concrete slabs, piers, or gravel pads. We provide anchor-point diagrams compatible with your container’s size. DIY? Opt for screw piles for easy adjustments later.
4. Finalizing Customizations
Before shipping, confirm finishes (flooring, window styles) and utility layouts (electrical sockets, plumbing points). Our factory pre-installs pipes/wires per your plan—no on-site drilling needed.
5. Receiving Your Unit
Your tiny home ships via climate-controlled containers to prevent damage. Inspect upon arrival using our checklist (e.g., door seals, paint integrity).
6. Connecting Utilities
Hire local pros to link power, water, and sewage. Our pre-labeled junction boxes and color-coded pipes simplify the process.
7. Adding Furniture & Finishing Touches
Move in lightweight, space-saving furniture (we advise against heavy built-ins). Test all systems—HVAC, lighting, plumbing—using our startup guide.
8. Pre-Occupancy Inspection
Verify local safety codes are met. We’ll troubleshoot remotely if issues arise post-installation.
Your Vision, Our Expertise
A shipping container tiny house redefines modern living by blending innovation, affordability, and eco-conscious design. Perfect as a backyard studio, vacation getaway, rental property, or full-time residence, our homes deliver style, durability, and functionality—all while reducing construction waste and costs by up to 40% compared to traditional builds.
Why Choose Us?
- Built to Last: High-grade corten steel frames and reinforced structures ensure resilience against harsh weather, seismic activity, and decades of use.
- Plug-and-Play Convenience: Pre-wired electrical systems, pre-plumbed utilities mean your home is move-in ready in weeks, not months.
- Smart Customization: From foldable furniture for space optimization to modular add-ons (roof decks, sliding glass doors, or pop-out extensions), we adapt to your lifestyle.
- Eco-Forward Design: Repurposed shipping containers minimize environmental impact, while energy-efficient insulation and optional rainwater harvesting systems support sustainable living.
Ready to Think Outside the Box?
Join hundreds of satisfied clients who’ve transformed steel into sanctuary. From design to delivery, we’re here to simplify your journey toward simpler, smarter living. Let’s turn your vision into reality—one container at a time.

