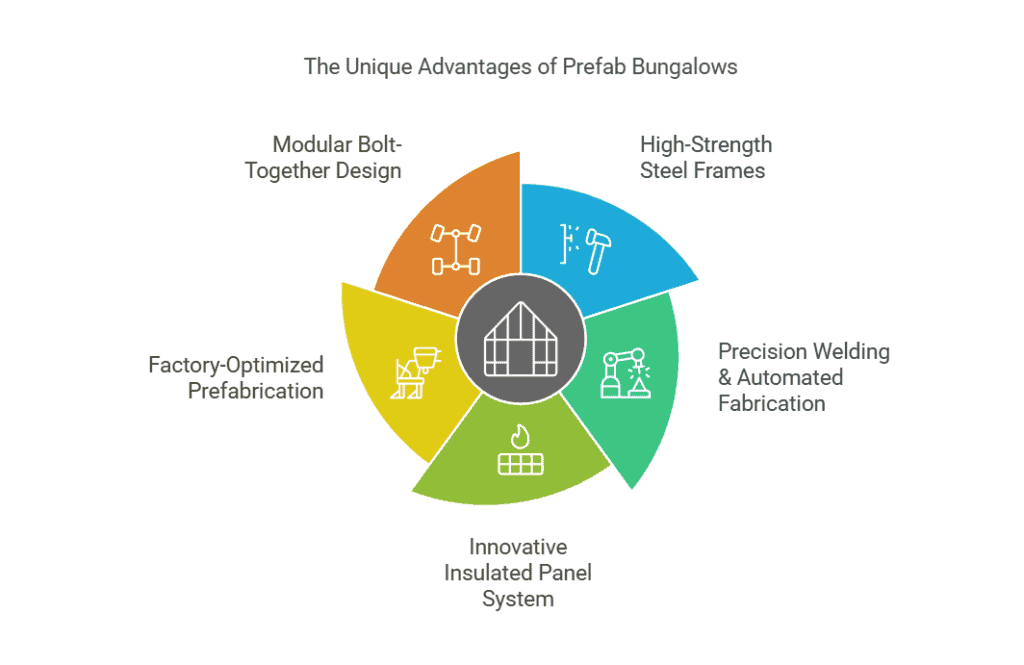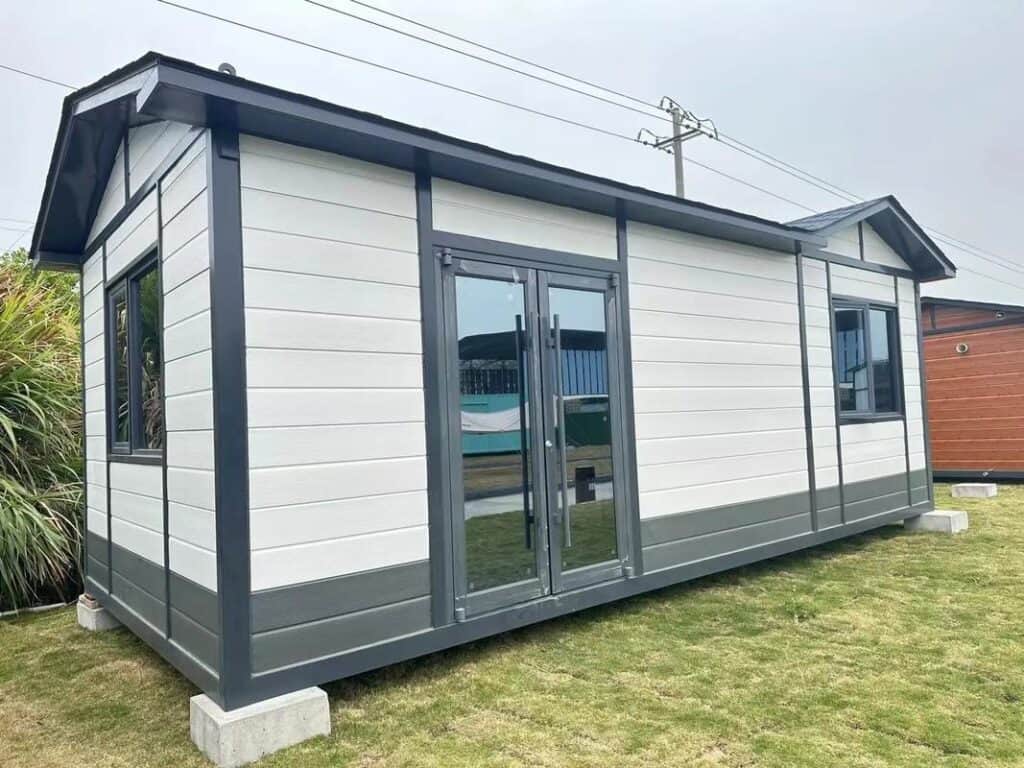What are Prefab Bungalows?
A prefab bungalow home is a single-story home, sometimes with a mezzanine or loft, designed for simplicity, accessibility, and efficient use of space. It typically features an open floor plan, large windows, spacious porches, and durable roofing, making it a popular choice for vacation homes, retirement living, and countryside retreats.
Prefab, short for prefabricated, refers to homes built in a factory under controlled conditions before being transported and assembled on-site. While Prefab Homes include various types like modular and panelized homes, Prefab Bungalows maintain a single-story, ground-level design for seamless integration with natural surroundings, offering the efficiency of prefabrication with the charm of a traditional bungalow.
Advantages of Bungalow Prefab Homes
- Enhanced Weather Protection – Wide overhanging eaves provide shade and protection from wind and rain, making bungalows ideal for extreme climates.
- Seamless Indoor-Outdoor Living – Balconies or porches extend living space and strengthen connections with nature, while open floor plans maximize interior space and encourage social interaction.
- Healthier Living Environment – With fewer carpets and enclosed spaces, bungalows reduce dust accumulation, making them a hypoallergenic choice for allergy sufferers.
- Year-Round Comfort – Their energy-efficient design adapts well to all seasons, keeping interiors cool in summer and warm in winter.
- Easy Accessibility – A single-level layout eliminates stairs, making bungalows ideal for families, seniors, and people with mobility concerns.
- Efficient Maintenance – With a compact footprint and fewer structural complexities, bungalows are easier to clean, repair, and renovate.
Prefab Bungalows vs. Other Prefab Homes
| Feature | Prefab Bungalow | Other Prefab Homes |
| Flexible Layout | No stairs or vertical space use, offering open, adaptable layouts. Ideal for seniors and those with mobility needs. | Multi-story designs require staircases, reducing usable space. |
| Faster Installation | Simpler structure allows quicker assembly, shortening construction time. | More complex assembly increases build time. |
| Better Insulation | Easier to heat and cool, improving energy efficiency. | Multi-story homes need extra insulation for even heat distribution. |
| Indoor-Outdoor Connection | Often includes porches or verandas, extending living space. | Outdoor extensions may require modifications. |
| More Privacy | Independent structure, ideal for families or private living. | Shared walls or common areas reduce privacy. |
What Do We Provide?
We offer durable, cost-effective, and fully customizable Prefab Bungalows designed for modern, flexible living. Whether you need a temporary or permanent housing solution, our structures provide superior strength, energy efficiency, and quick installation. Here’s what you get:
- 20-50 years structural warranty, ensuring long-term reliability.
- Legal classification as a “temporary structure” in many regions, offering greater flexibility in permits and land use.
- Customizable and modern designs, tailored to your needs.
- The best value for money, balancing affordability with top-tier quality.
- Flexible scheduling, ensuring delivery and installation on your terms.
Bungalow Modular Homes Specifications & Inclusions
| Items | Specifications |
| Size Options | 6m × 3m, 8m × 4m, 10m × 5m (custom sizes available) |
| Main Steel Frame | Cold-formed, galvanized steel for durability and corrosion resistance |
| Wall & Roofing System | EPS, Rock Wool, PU Sandwich Panels, or Corrugated Steel Sheets for insulation and strength |
| Structural Add-ons | Windows: Aluminum or PVC-framedDoors: Steel or AluminumVentilation: Roof vents, louvered shutters, natural airflow systems |
| Interior & Utilities | Pre-installed electrical & plumbing systems, ready for quick setup |
| Customization Options | Wall heights: Adjustable to your preferenceRoof style: Flat, gabled, or sloped designsInterior layout: Fully flexible floor plansInsulation choices: EPS, fiberglass wool, rock wool, PU sandwich panels |
| Certifications | EN, IBC, IRC, ASTM, NFPA, ISO 9001, ISO 14001, GB |
| Processing Services | Bending, Welding, Cutting, Punching, Decoiling |
What Makes Our Modular Bungalow the Right Choice?
As a leading manufacturer of prefabricated steel structures, our Prefab Bungalows stand apart through advanced engineering, precision craftsmanship, and superior materials. Here’s what makes our approach unique:

- High-Strength Steel Frames – We use cold-formed, galvanized steel, offering 50% greater strength than conventional mild steel. This ensures exceptional durability, corrosion resistance, and a longer lifespan.
- Precision Welding & Automated Fabrication – Our structures are built with robotic welding and CNC machining, guaranteeing seamless connections, higher accuracy, and fewer structural weak points for enhanced stability.
- Innovative Insulated Panel System – Instead of conventional insulation, we integrate high-performance sandwich panels with fire-resistant and energy-efficient cores, reducing energy loss by 40% for a more comfortable living space.
- Factory-Optimized Prefabrication – With 90% of the work completed in our facility, including pre-installed electrical and plumbing systems, we ensure consistent quality while cutting onsite labor and waste by 60%.
- Modular Bolt-Together Design – Unlike welded prefab homes, our bungalows feature precision-engineered bolted connections, making them easier to transport, faster to install, and fully relocatable or expandable.
By combining precision steel fabrication with cutting-edge materials and rapid assembly, our Prefab Bungalows offer a stronger, longer-lasting, and more adaptable housing solution—delivering comfort, efficiency, and reliability in every build.
