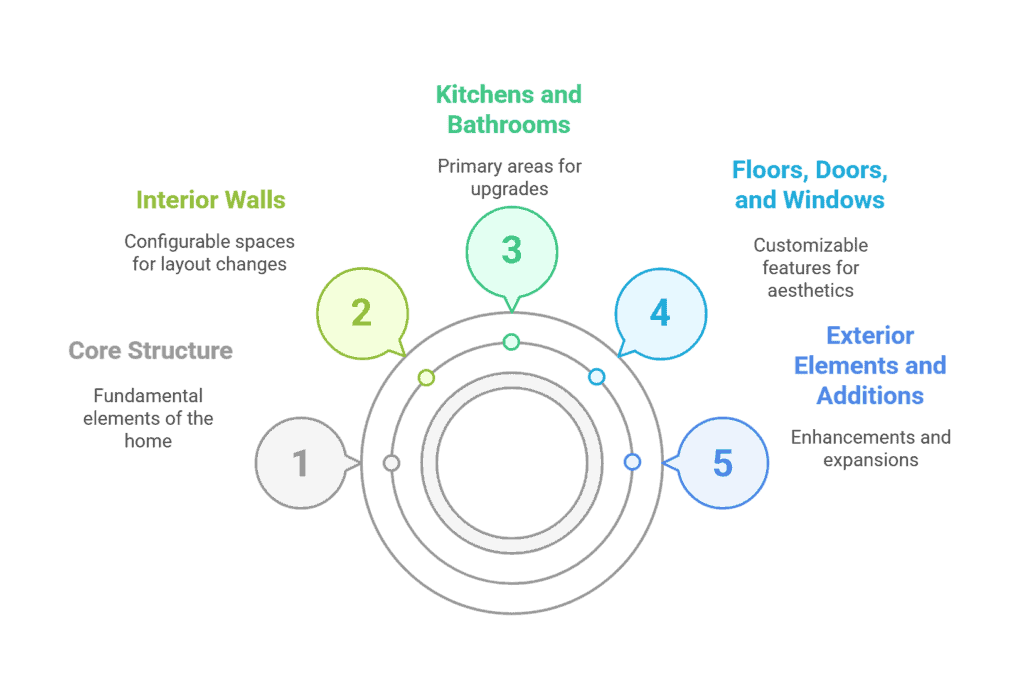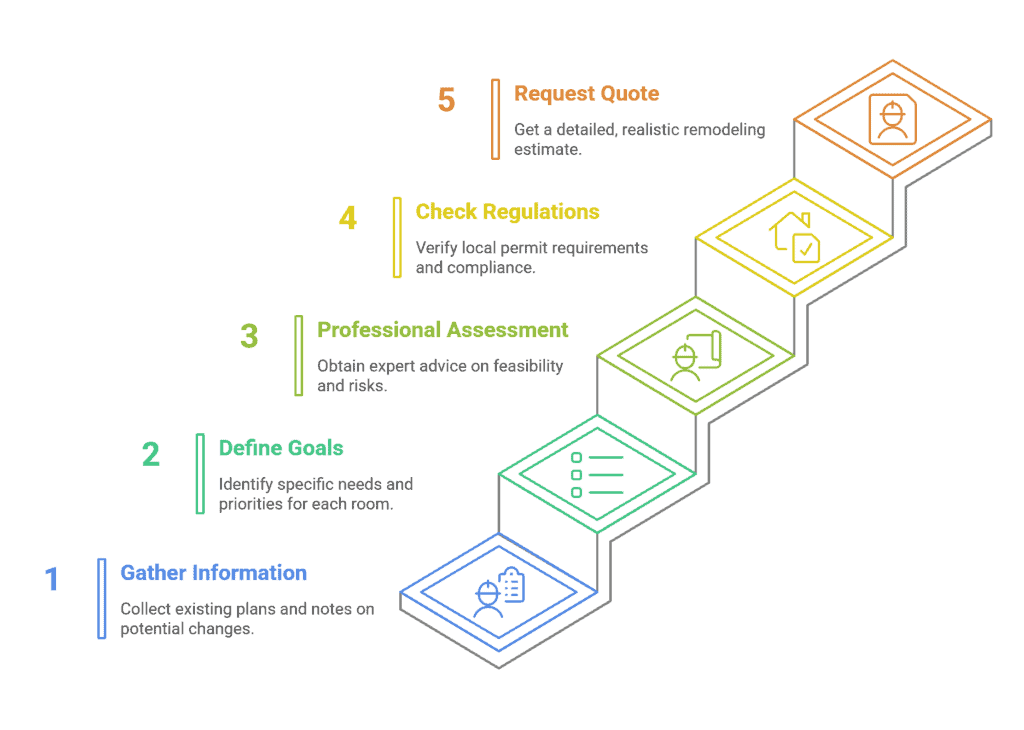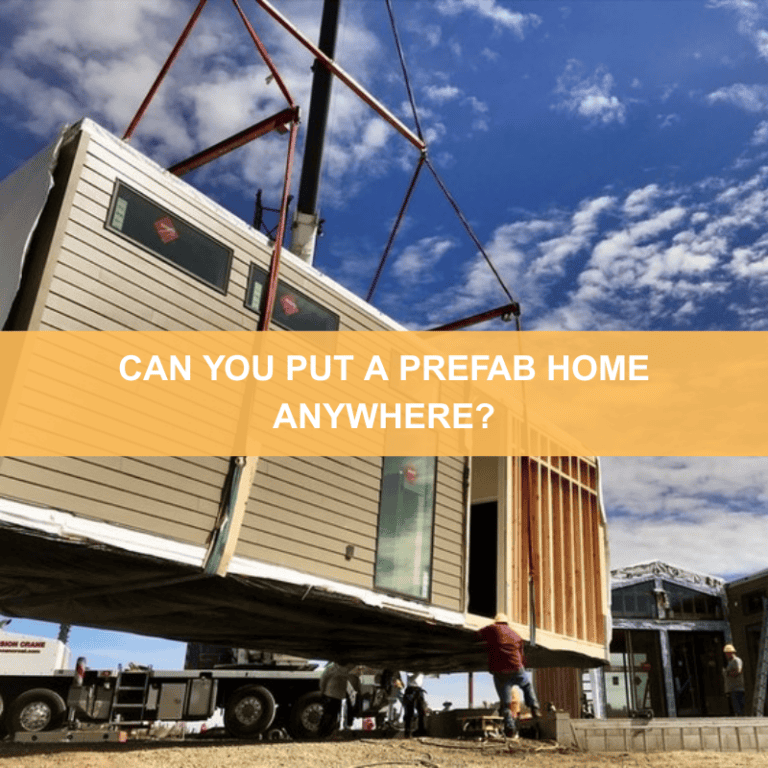You ever stand in your modular home, stare at a wall, and think:
“Can I knock that down… or will the whole house collapse?”
You’re not alone—and no, not every wall is a ticking time bomb.
Modular homes get a bad rap for being “fixed” or “limited,” but the truth? With the right structure, planning, and team, they can be surprisingly flexible.
In this guide, we’ll break down what you can (and probably shouldn’t) remodel, what makes modular homes unique, and how to make smart upgrades—without second-guessing every nail you drive.
Was Sie in diesem Blog erwartet:
Is It Possible to Remodel a Modular Home?
Yes, you can absolutely remodel a modular home.
Modular homes are built in sections (or “modules”) at a factory, then assembled on-site on a permanent foundation. Just like traditional homes, they are designed to meet local building codes—and that means they can be changed, improved, or expanded over time.
If you’re living in a modular home and you’re wondering whether you can renovate your kitchen, open up a wall, or even add more space, the answer is: yes, you can. Of course, some projects are easier than others, and a few areas may require extra care or professional input. But remodeling is not only possible—it’s common.
One thing to clarify early: modular homes are not the same as manufactured homes. Manufactured homes (also known as mobile homes) are built to a different federal code (HUD) and often have more restrictions when it comes to structural changes. Modular homes follow the same codes as site-built houses. That’s an important difference. It means you have much more flexibility when it comes to design changes and long-term upgrades.
What Parts of a Modular Home Can You Remodel?
Once you know remodeling is possible, the next question is: what exactly can you change?

Kitchens and bathrooms are often the first areas homeowners upgrade. You can replace cabinets, countertops, lighting, and appliances—just like in a site-built home. Plumbing lines are usually accessible, and layouts can often be reconfigured with the right planning.
Innenwände can also be changed in many cases. If you’re thinking about opening up your living room or creating a more open-concept layout, it’s often doable. Some walls may be load-bearing (supporting part of the home’s structure), so they’ll need extra evaluation before being removed or moved.
Floors, doors, and windows are all highly customizable. Want hardwood floors instead of carpet? Looking to install larger windows or modern sliding doors? These upgrades are usually straightforward and can dramatically change the look and feel of your home.
Exterior elements are also flexible. Many homeowners add new siding, update the roof, or build porches and decks to improve outdoor living space. These changes not only improve appearance—they can also add value.
Additions are possible, too. Depending on the original structure and layout, you may be able to add new rooms or even connect additional modules. Some projects use steel frames to support expanded areas or new sections. These larger remodels typically require more detailed planning but are very doable with the right team.
The key takeaway: most parts of your modular home can be remodeled—you just need to understand what’s behind the walls, how the home was built, and whether structural components are involved.
What Are the Limits or Challenges of Remodeling a Modular Home?
Even though modular homes can be remodeled, there are a few important limits you should be aware of before starting.
Not all walls can be moved. Some interior walls are structural—they help support the roof or connect different modules. Removing or altering them without proper evaluation can weaken the home’s integrity. This doesn’t mean you can’t open up space, but it does mean you’ll need a structural assessment before making big changes.
Local building codes still apply. Just like with any home renovation, permits may be required. Local regulations might impact what kinds of changes you can make, especially with additions or exterior modifications. If you’re in a planned development or mobile home park, there may be extra restrictions.
You may not have the original plans. If your modular home is older or you didn’t buy it new, you might not have access to the original layout or specs. That can make planning more difficult, especially when dealing with hidden systems like electrical wiring or plumbing. A site inspection or wall scanning may be needed before starting major work.
Utility systems can be harder to reroute. In some modular homes, plumbing and electrical lines are concentrated in specific areas of each module. Moving a bathroom or kitchen across the house might not be as simple as in a site-built home—it’s possible, but it takes careful planning and coordination.
The good news is: all of these challenges can be solved. The key is knowing about them ahead of time, so you can plan smarter and avoid expensive surprises later.
How Much Does It Cost to Remodel a Modular Home?
There’s no single answer to this question—because it really depends on what you’re trying to do.
A small interior update, like replacing flooring or repainting walls, might cost a few thousand dollars. But a full kitchen remodel, moving walls, or adding a new room? That could be tens of thousands. Just like with traditional homes, the size and complexity of the project drive the budget.
Here are the key factors that affect cost:
- Scope of work. Are you making surface updates, or changing the layout entirely? Cosmetic changes are cheaper. Structural changes, especially those involving load-bearing walls or module connections, require more labor and expertise.
- Mechanical systems. If plumbing or electrical lines need to be moved or rerouted, the cost goes up. Kitchens and bathrooms are typically the most expensive rooms to remodel for this reason.
- Permits and compliance. Some changes require local building permits or engineering approvals. These come with fees and possibly added inspections.
- Access to plans. If your home’s original specifications are available, that can reduce design and prep costs. If not, extra time may be needed to assess what’s behind walls and under floors.
- Location and labor. Prices vary depending on where you live and the contractors available in your area.
Every remodel is different. The best way to get an accurate idea of cost is to speak with a company that understands modular construction. A good contractor can walk through your space, ask the right questions, and help you build a realistic budget before work begins.
Do You Need a Specialist to Remodel a Modular Home?
You might be wondering: do I really need a modular home specialist for this? Can’t a regular contractor or handyman handle it?
The truth is—it depends on what you’re planning to do.
For simple cosmetic updates like painting, new flooring, or swapping out fixtures, a general contractor or experienced DIYer may be enough. But once you get into changes that affect structure, layout, or utility systems, it’s a different story.
Modular homes aren’t built the same way as traditional homes. Their walls may contain hidden connection points. Their plumbing and electrical systems are often routed differently. Some walls do more than divide space—they help hold modules together. If your contractor doesn’t understand how these systems work, even small changes can cause big problems later.
A specialist in modular construction knows where to look, what to check, and how to plan changes without compromising the home’s integrity. They’ll also know how to navigate permit requirements and coordinate with engineers if needed.
If you’re unsure whether your project needs that level of expertise, here’s a simple rule of thumb:
If your remodel affects the structure, layout, or utilities—talk to a modular professional first. It could save you time, money, and avoid a lot of stress down the road.
Real Examples: Common Modular Home Remodel Projects
Sometimes, the best way to understand what’s possible is to see what others have done. Here are some real-world examples of modular home remodels that have made a big difference—without starting from scratch.
One couple wanted a brighter, more open kitchen. Their modular layout had a dividing wall between the kitchen and living room that made the space feel closed in. After a structural review confirmed it was safe, they removed the wall and added an island. The result was a more modern, open-concept space that completely changed how they used their home.
Another homeowner needed an extra bedroom for a growing family. Instead of relocating, they worked with a modular builder to add a small rear addition using a steel-supported extension. It matched the original design and was completed in a fraction of the time a traditional build would’ve taken.
We’ve also seen older modular homes get full exterior makeovers. In one case, the owners replaced the dated siding with modern composite panels, added new windows, and updated the roofline. The house not only looked new—it also gained resale value.
And sometimes, it’s the small upgrades that make the biggest difference. One homeowner added a covered front porch with steel posts and custom steps, creating a much more welcoming entrance. Another swapped out every interior door and upgraded lighting throughout the house, giving a fresh feel without touching the structure.
These aren’t dramatic rebuilds—they’re smart, targeted improvements that respect how modular homes are built, while giving people the function and look they really want.
What Should You Do Before Starting a Modular Remodel?
Before you pick up the phone or start tearing things out, it’s important to plan your remodel carefully. The better your preparation, the smoother everything will go.

Start by gathering what you know about your home. If you have the original floor plan or builder’s specs, great—those can help your contractor understand what’s inside your walls. If you don’t, that’s okay too. Just take notes on what you want to change and what you suspect might be behind those surfaces (like plumbing or wiring).
Walk through your goals room by room. Don’t just say “I want a better kitchen”—think about what isn’t working today. Is it the layout? Storage? Lighting? Write down your priorities. This will help you separate “must-haves” from “nice-to-haves” when it’s time to budget.
Get a professional assessment. A quick site visit from someone familiar with modular construction can make a big difference. They’ll know what’s possible, what’s risky, and what might need permits or engineering review. Even if you’re still exploring options, this early insight can help shape your plan.
Check local regulations. Depending on your area, some remodels require permits. If you’re planning additions, exterior changes, or anything that affects plumbing or electrical systems, it’s smart to talk to your local building department first—or have your contractor do it for you.
Request a realistic quote—not just a price. The best remodeling partners won’t just throw out a number. They’ll help you understand timelines, material options, possible risks, and long-term value. Look for someone who understands modular homes specifically—they’ll ask better questions and spot things others might miss.
Taking these steps early doesn’t just save time—it helps you move forward with confidence. You’ll know what’s possible, what to expect, and who to trust when you’re ready to build.
Conclusion: Remodeling a Modular Home Starts with Knowing What’s Possible
If you’ve made it this far, chances are you’re not just casually browsing. You’re thinking seriously about improving your home—and that matters.
You’ve learned that modular homes aren’t rigid boxes. They’re flexible, upgradable structures with real potential—when handled the right way. From opening up your living space to adding new rooms or updating the exterior, remodeling is not only possible—it can be deeply rewarding.
But beyond the technical details and budget questions, here’s what really counts:
You don’t have to figure this out alone.
Every great remodel starts with a clear vision and the right team behind it. At this point, your next step isn’t demolition or design sketches—it’s a conversation. Talk to someone who understands modular systems, who can translate your goals into a smart, safe, and lasting plan.
Because your home deserves more than guesswork.
And you deserve a process that feels informed, confident, and inspired.
If you’re ready to explore what’s possible, we’re here to help.
Bei SteelPRO PEB, we design, engineer, and manufacture modular homes and steel structure buildings—built to last and tailored to your needs. Whether you’re planning a small interior upgrade or a full expansion, our team brings deep technical expertise—and a practical approach that respects both your vision and your budget.
Let’s start with a conversation.
No pressure, no hard pitch—just real answers to help you move forward with clarity.

