Während der traditionelle Immobilienmarkt aufgrund hoher Zinsen in einer Sackgasse steckt, trotzt der Markt für Fertighäuser dem Trend mit einer jährlichen Wachstumsrate von 71 Billionen US-Dollar – das globale Marktvolumen wird voraussichtlich 2025 145 Milliarden US-Dollar überschreiten und 2033 die Billionengrenze erreichen [1]. Hinter dieser stillen Revolution stehen drei disruptive Kräfte: Geschwindigkeitsrevolution, nachhaltige Dividenden und politische Unterstützung. Für versierte Investoren bietet sich hier nicht nur eine Option für Wohnraummodernisierungen, sondern auch ein strategisches Zeitfenster, um aufstrebende Anlageklassen zu erschließen.
Wir stellen Ihnen die 16 besten Modulhäuser vor, in die es sich im Jahr 2025 zu investieren lohnt. Jedes Modulhaus zeichnet sich durch ein einzigartiges Design, eine langlebige Konstruktion und umweltfreundliche Eigenschaften aus, die modernen Ansprüchen gerecht werden. In diesem Artikel erfahren Sie, welche Modulhäuser für Ihre zukünftigen Wohn- oder Investitionsbedürfnisse am besten geeignet sind, sodass Sie leichter kluge Entscheidungen treffen können.
Die besten Fertighäuser für Familien – Vielfältige Wohnmöglichkeiten
Mehrfamilienhäuser in Modulbauweise
Unser Mehrfamilien-Modulhäuser eignen sich perfekt für Mehrgenerationen- oder Großfamilien und bieten vielfältige Platzmöglichkeiten:
Modulare Häuser mit 5 Schlafzimmern: Die für drei Generationen konzipierten, unabhängigen Suite-Module bieten ein Gleichgewicht zwischen Privatsphäre und Koexistenz. Das Hauptschlafzimmer ist mit einer schalldämmenden Verstärkungsschicht ausgestattet und das Kinderzimmermodul verfügt über eine voreingestellte Lernbereichsschienenschnittstelle, um sich jederzeit an die Wachstumsbedürfnisse anzupassen.
Modulare Häuser mit 3 Schlafzimmern: Das klassische Zwei-Badezimmer-Layout wird mit flexiblen Raummodulen kombiniert: Der Babybettbereich kann in ein Homeoffice umgewandelt werden, und das Esszimmermodul lässt sich zu einer Frühstücksbar erweitern. Passend für den dynamischen Platzbedarf während der Erziehungszeit der Kinder.
Modulare Häuser mit 2 Schlafzimmern: Das innovative vertikale Aufbewahrungssystem ermöglicht auf 45 m² eine vollständige funktionale Aufteilung von Wohnzimmer, Schlafzimmer und Küche. Das versteckte Klappbettmodul ist für den gelegentlichen Aufenthalt von Gästen geeignet.
2-stöckige Fertighäuser
Für Familien, die mehr Privatsphäre oder Bereiche für Familienaktivitäten benötigen, zweistöckige modulare Häuser sind eine ideale Wahl. Geräumiges Design, zweistöckige Struktur bietet mehr nutzbaren Raum, kann den Ruhebereich und den Unterhaltungsbereich trennen, sodass Familienmitglieder mehr Privatsphäre genießen können, während gleichzeitig der gesamte Wohnbereich vergrößert wird, sehr geeignet für große Familien.
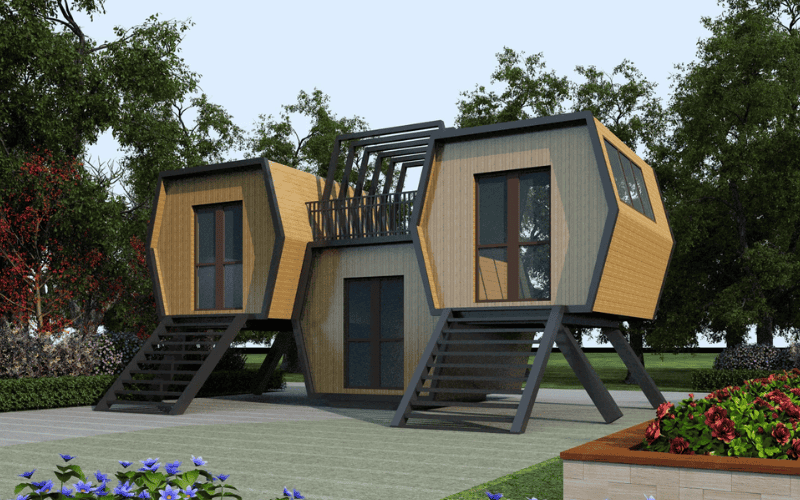
Beste modulare Häuser für Flexibilität – Flexibilität und innovatives Design
Faltbare Modulhäuser
Unser faltbare modulare Häuser sind für Kunden konzipiert, die flexiblen Platz benötigen. Die Faltstruktur (sicherheitszertifiziert) vergrößert die Fläche nach dem Ausklappen um das Dreifache. Besonders geeignet für:
- Schnelle Bereitstellung von Camp-Ferienhäusern
- Temporärer Studiobau
- Umschlag von Notunterkünften im Katastrophenfall
Mobile Fertighäuser
Ausgestattet mit einer Heavy-Duty-Anhängerchassis-Schnittstelle, die Gesamtverlagerung von Mobile Fertighäuser erfordert lediglich den Betrieb eines professionellen Transportunternehmens. Vorteilhafte Szenarien:
- Familienresidenzen für Arbeitnehmer aus anderen Bundesstaaten
- Mitarbeiterwohnungen für große Infrastrukturprojekte
- Saisonale Bauernhäuser
Tragbares Haus
Standardisierte 20-Fuß-Containergröße, kann mit regulären Frachtschiffen/LKW transportiert werden. Die Grund tragbares Haus beinhaltet:
- Vorverlegte Wasser- und Stromschnittstellen
- Schnellmontage-Schnallensystem
- Grundlegende Dämmschicht
Erweiterungszubehör: Solardachmodul, externe Badezimmerkabine
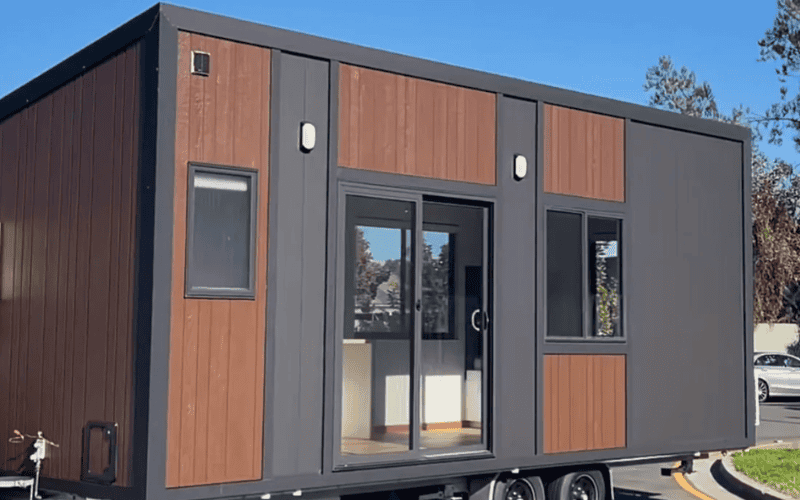
Beste modulare Häuser für Haltbarkeit und Stärke
Fertighäuser mit Stahlrahmen
Wie das Sicherheitsskelett eines Autos, unsere Stahlrahmen für Privatgebrauch hält extremen Klimabedingungen stand – von extrem kalten Zonen mit -30 °C bis hin zu salznebelbedeckten Küstengebieten. Eine spezielle Beschichtung hält den Stahl in feuchter Umgebung 50 Jahre lang rostfrei, und Anwender in erdbebengefährdeten Gebieten berichten, dass die Struktur bei den jüngsten starken Erdbeben keinen Schaden genommen hat.
Modulare Häuser mit und ohne Rahmen
Off-Frame-Modulhäuser bieten zusätzliche Stabilität und eignen sich für komplexeres Gelände und Klima, während On Frame Modular Homes für flachere und traditionellere Bauanforderungen geeignet sind. Beide Optionen sind mit einem dreifachen Sicherheitsfaktor getestet. Unabhängig von der gewählten Struktur können wir Ihnen den optimalen Bauplan entsprechend Ihren Anforderungen erstellen.
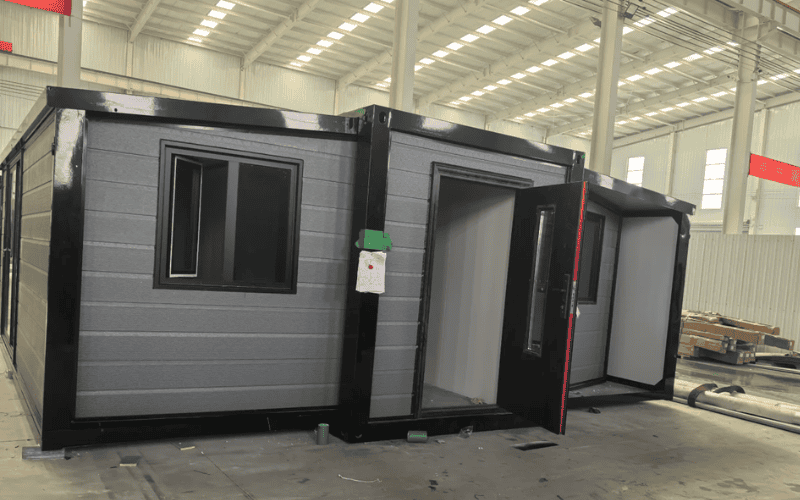
Beste modulare Häuser für Qualität und Nachhaltigkeit
Umweltfreundliche Fertighäuser
Durch den Einsatz umweltfreundlicher Baumaterialien und energiesparender Bauweise setzen wir uns für eine geringere Umweltbelastung und Energieeinsparung ein. Jedes Haus erfüllt strenge Umweltstandards, um einen minimalen Energieverbrauch bei gleichzeitiger Reduzierung der Treibhausgasemissionen zu gewährleisten.
Schalldichte Fertighäuser
Die fünfschichtige, schalldichte Verbundwandkonstruktion hält den Geräuschpegel im Innenbereich auf Bibliotheksniveau, selbst wenn vor dem Fenster ständig Verkehr herrscht. Dies ist besonders für Familien geeignet, die Wert auf Ruhe und Privatsphäre legen.
Feuerbeständige Fertighäuser
Die dreifache Barriere aus feuerbeständiger Gipskartonplatte und Keramikfaser-Isolierschicht kann im Brandfall mehr als 2 Stunden Flucht- und Rettungszeit verschaffen.
Luxuriöse moderne Fertighäuser
Die minimalistische Metallfassade kann mit Paneelen in natürlicher Holzmaserung kombiniert werden, und das Panoramafenstermodul vom Boden bis zur Decke ermöglicht eine 270°-Aussicht, wobei visuelle Schönheit und Pragmatismus berücksichtigt werden.
Mit diesen langlebigen, umweltfreundlichen und hochwertigen Designs sind unsere hochwertige Fertighäuser bieten nicht nur langfristige Stabilität, sondern erfüllen auch die Sicherheits-, Komfort- und Nachhaltigkeitsbedürfnisse moderner Familien. Egal, ob Sie Wert auf Langlebigkeit, Umweltschutz oder luxuriöses Design legen, unsere Produkte bieten die perfekte Lösung.
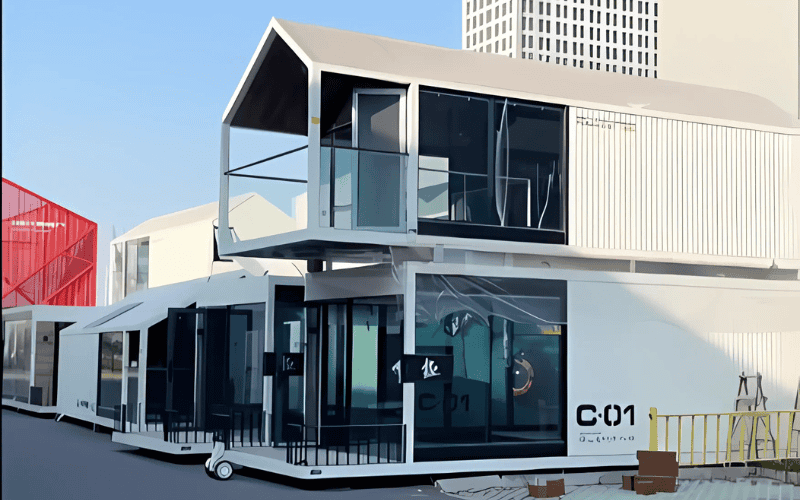
Die besten modularen Häuser für kompaktes Wohnen
Modulare Bungalowhäuser
Unser modularer Bungalow Die Designs eignen sich perfekt für ebenerdiges Wohnen und passen sich jedem Gelände an. Ein komplett stufenloser Grundriss ermöglicht einen barrierefreien Zugang vom Eingang bis zum Badezimmer. Besonders geeignet für:
- Seniorenresidenzen für Rentner
- Ferienhauskonfiguration mit kleinem Innenhof
- Stabile Konstruktion auf einem Grundstück mit großer Hanglage
Winzige modulare Häuser
Unser kompakte Modulhäuser sind ideal für Singles oder Familien, die einen minimalistischen Lebensstil anstreben. Integrieren Sie eine Küchenarbeitsplatte, ein verstecktes Klappbett und ein dreidimensionales Aufbewahrungssystem auf 20-35 m²:
- Drehbare Wandmodule ermöglichen den Wechsel zwischen Wohn- und Schlafzimmermodus
- Faltbare Dachterrasse erweitert den Aktivitätsbereich im Freien
- Standardisierte Komponenten unterstützen spätere Funktionserweiterungen
Erweiterbare Modulhäuser
Die grundlegenden erweiterbares modulares Haus reserviert eine Vier-Wege-Erweiterungsschnittstelle und unterstützt drei Upgrade-Pfade:
- Horizontale Erweiterung: Hinzufügen von Schlafzimmern oder Studios
- Vertikales Stapeln: Umwandlung in eine Loftstruktur
- Funktionelle Ergänzung: Außenbad oder Lagerkabine
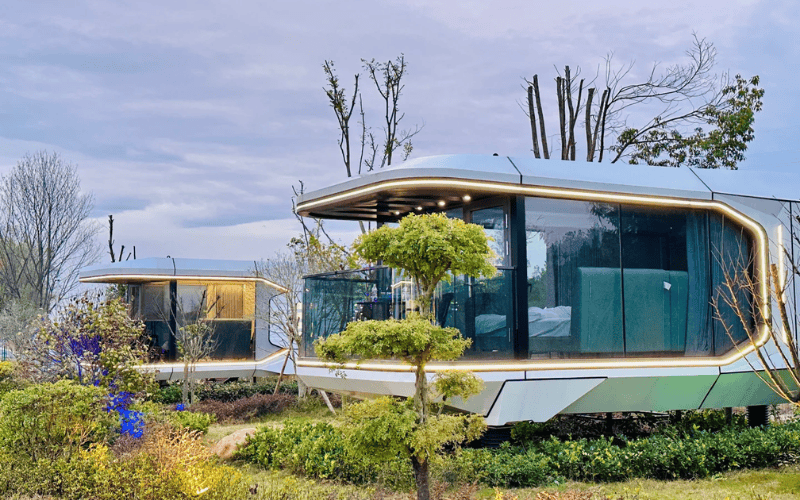
Die besten Fertighäuser für das gemeinschaftliche Wohnen
Modulare Reihenhäuser
Unser modulare Stadthäuser bieten die Vorteile von privatem Raum und geteilter Gemeinschaft, was sich sehr gut für moderne Stadtfamilien oder Investoren eignet, und jeder Bewohner kann seinen eigenen privaten Raum genießen. Typische Anwendungen:
- Unternehmerischer Wohnkomplex in städtischen Jugendgemeinschaften
- Eigentumseigener Apartmentkomplex in Erholungsgebieten
- Langzeitmietgemeinschaft für Firmenmitarbeiter
Doppelbreite Modulhäuser
Für größere Familien, die mehr Platz benötigen, unsere Doppelbreite Modulhäuser bieten großzügiges und komfortables Wohnen. Das 9 Meter breite Design schafft ein transparentes Raumerlebnis mit folgenden Merkmalen:
- Der säulenfreie Wohnraum lässt sich frei unterteilen
- Konfiguration einer Suite mit zwei Hauptschlafzimmern
- Der zentrale Korridor trennt auf natürliche Weise die dynamischen und statischen Bereiche
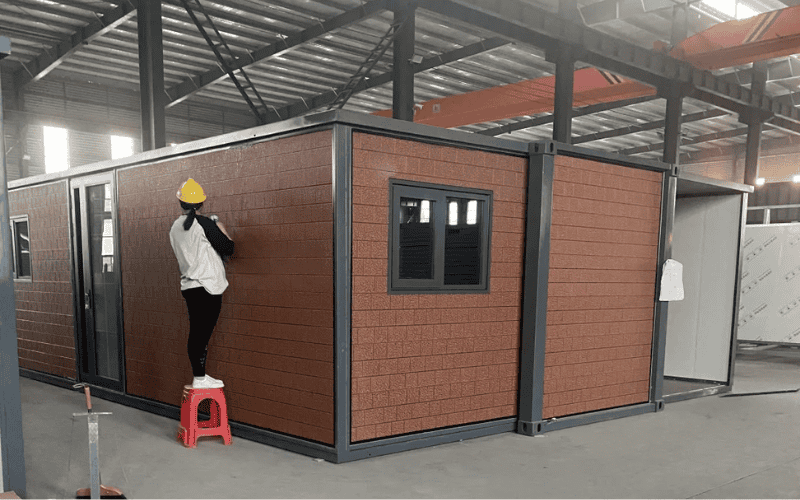
Wer baut die besten Fertighäuser?
Wir-SteelPRO PEB produziert die besten Modulhäuser auf dem Markt. Unsere Modulhäuser mit Stahlkonstruktion bieten Langlebigkeit, Flexibilität und hochwertige Designs, die auf Ihre Bedürfnisse zugeschnitten sind.
1. Schnellere Baugeschwindigkeit
Die Hauptkomponenten Ihres Hauses werden im Werk vorgefertigt und können wie hochwertige Bausteine schnell zusammengebaut werden. Vom Produktionsbeginn bis zur Fertigstellung der Hauptstruktur vergehen nur 1–1,5 Monate, was mehr als doppelt so schnell ist wie beim herkömmlichen Hausbau. Die Präzisionsausrüstung in der Werkstatt sorgt für die perfekte Passform jeder Stahlkonstruktion und vermeidet Fehler bei der Montage vor Ort.
2. Starke und dauerhafte Garantie
Der Rahmen des Hauses besteht aus hochwertigem Stahl und die Rostschutzbehandlung sorgt dafür, dass er über 25 Jahre lang nicht rostet. Die Gesamtstruktur ist auf eine Lebensdauer von 60 Jahren ausgelegt. Schäden an Komponenten können durch den Austausch eines einzelnen Moduls schnell repariert werden. Gängiges Zubehör ist innerhalb von zehn Jahren jederzeit erhältlich.
3. Passen Sie den Raum frei an
Ob 30 Quadratmeter großes Studio oder 150 Quadratmeter großes Einfamilienhaus – durch die Kombination von Standardmodulen ist alles möglich. Die Wandposition lässt sich individuell anpassen, für die Fassade stehen 12 moderne Paneele zur Verfügung. Bei späterer Erweiterung fügen Sie einfach neue Module an der reservierten Position hinzu.
4. Eine umweltfreundlichere Wahl
Wir verwenden recycelbaren Stahl als Hauptmaterial. Das Haus verfügt über reservierte Wasser- und Stromanschlüsse, was die zukünftige Installation von Solarmodulen oder Regenwassersammelsystemen sehr praktisch macht. Die spezielle, in die Wand integrierte Dämmschicht isoliert Kälte und Wärme effektiv und spart so langfristig Energiekosten.
5. Transparenter und sorgenfreier Preis
Das Angebot umfasst die Fixkosten für den Hauptteil des Hauses, den Transport und das Fundament. Wasser- und Stromleitungen können im Voraus vergraben werden. Durch die Massenbeschaffung werden die Materialkosten um etwa 151 TP3T gesenkt, und durch standardisierte Produktionsprozesse werden auch zusätzliche Arbeitskosten gesenkt.
6. Klarer Serviceprozess
Von der Bestätigung des Plans bis hin zum Erhalt und zur Installation kann der gesamte Prozess verfolgt werden. Papierbasierte 3D-Installationsdiagramme und Rohrleitungsstandortdiagramme werden bereitgestellt, um jede Verbindung klar zu machen.
Wie wählt man das am besten geeignete Modulhaus aus? Fünfstufige Positionierungsmethode
Schritt 1: Familienzusammensetzung und Platzbedarf klären
Zählen Sie die Zahl der ständigen Einwohner und denken Sie über die Veränderungen in den nächsten fünf Jahren nach.
- Wenn es sich um eine sechsköpfige Familie handelt, in der drei Generationen zusammenleben, kann ein zweistöckiges Haus mit fünf Schlafzimmern durch unabhängige Suite-Module Privatsphäre und Interaktion ausbalancieren.
- Eine neu gegründete Kleinfamilie wählt ein Basismodell mit zwei Schlafzimmern, die reservierte Erweiterungsschnittstelle kann bei Neugeborenenzuwachs mit einem Kinderzimmermodul ausgestattet werden.
- Für Singles oder den Urlaub reicht das vertikale Stauraumsystem der Mikroeinheit aus, um den täglichen Bedarf zu decken.
Schritt 2: Nutzungsszenarien und Mobilität bewerten
Stellen Sie sich zwei wichtige Fragen: Wie viele Jahre muss dieses Haus bestehen? Ist ein Standortwechsel erforderlich?
- Für dauerhafte Wohngebäude mit einer geplanten Lebensdauer von mehr als zehn Jahren werden Stahlkonstruktionshäuser mit festem Fundament bevorzugt.
- Für Personen, die an grenzüberschreitenden Projekten beteiligt sind oder gerne reisen, ist ein tragbares Design mit einer Schnittstelle für einen Schwerlastanhänger praktischer.
- Für temporäre Studios oder Notunterkünfte sind faltbare oder tragbare Modelle in Containergröße am wirtschaftlichsten.
Schritt 3: Analysieren Sie die geografische Umgebung
Beachten Sie die Herausforderungen der Umgebung:
- Wählen Sie in Küstengebieten ein salzsprühgeschütztes Modell mit einer verstärkten verzinkten Schicht.
- Schwerpunkt auf der feuerbeständigen, verbesserten Version in Waldgebieten;
- Schallschutzmodule sind für das Wohnen in Innenstädten unverzichtbar.
- In bergigen Gegenden oder auf unebenen Grundstücken ist die Fundamentlösung mit verstellbaren Stützfüßen anpassungsfähiger als das herkömmliche Fundament.
Schritt 4: Budget und langfristige Kosten abwägen
Bei der Berechnung der Gesamtinvestition müssen Sie die „unsichtbare Rechnung“ berücksichtigen:
- obwohl die Anschaffungskosten eines Hauses mit vollständiger Stahlkonstruktion um 15% höher sind als die einer Holzkonstruktion, spart man sich die Kosten für die Termitenbekämpfung und regelmäßige Wartung;
- Obwohl der Einzelpreis eines umweltfreundlichen Modells etwas höher ist, können die langfristigen Energieeinsparungen in zwei Jahren wieder hereingeholt werden.
Denken Sie daran, ein erweiterbares modulares System zu wählen, das kostengünstiger ist, als es später abzureißen und neu aufzubauen.
Schritt 5: Definieren Sie die ästhetischen Prioritäten des Lebens
Die 12 Materialoptionen für die Fassade, von Metallpaneelen im Industriestil bis hin zu Verbundwerkstoffen in Holzoptik, spiegeln die ästhetische Einstellung des Eigentümers wider.
- Für Geschäftsleute, die häufig Kunden empfangen müssen, können moderne, luxuriöse Arbeitsplatten aus Steinplatten und versteckte Stauräume den Stil des Raums verbessern.
- Naturliebhaber können sich für das ökologische Modell mit vorinstallierter Green Wall-Schnittstelle entscheiden und den Garten an der Wand „anpflanzen“.
Unser Einkaufsprozess und Support
Klarer und transparenter Serviceprozess
- Phase der Bedarfskommunikation: Sammeln Sie grundlegende Informationen, stellen Sie ein Produktkonfigurationshandbuch und einen Materialmusteratlas bereit.
- Phase der Schemabestätigung: Erstellen Sie auf Grundlage der von Ihnen bereitgestellten Grundstücksinformationen einen entsprechenden Stahlkonstruktionsplan und Vorschläge für die Verlegung vorverlegter Rohrleitungen.
- Produktions- und Transportphase: Abfrage des Standorts und der voraussichtlichen Ankunftszeit von Waren in Echtzeit über das verschlüsselte Logistik-Tracking-System.
- Phase der Selbstinstallation: Bereitstellung eines Diagramms zur Modulmontagesequenz und eines Handbuchs zur Anleitung der Fundamentverankerung.
Die Wahl eines modularen Hauses als idealen Wohnstil bietet Ihnen schnelle und flexible Wohnlösungen. Ob es um Zeitersparnis beim Bau oder effiziente Raumnutzung geht – unsere Stahlkonstruktionshäuser erfüllen Ihre unterschiedlichen Anforderungen. Bei Interesse an unseren Produkten kontaktieren Sie uns bitte für weitere Informationen. Wir helfen Ihnen bei der Auswahl des passenden Modulhauses und bieten Ihnen maßgeschneiderte Dienstleistungen.
[1] Promarketreports. Modulare Häuser 2025-2033 Trends und Wettbewerbsdynamik: Erschließung von Wachstumschancen [Branchenbericht].
https://www.promarketreports.com/reports/modular-houses-48457

